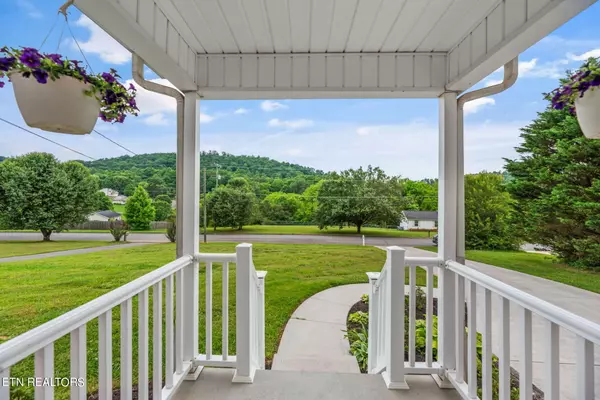$352,500
$345,580
2.0%For more information regarding the value of a property, please contact us for a free consultation.
304 Bowers Park CIR Knoxville, TN 37920
3 Beds
2 Baths
1,747 SqFt
Key Details
Sold Price $352,500
Property Type Single Family Home
Sub Type Residential
Listing Status Sold
Purchase Type For Sale
Square Footage 1,747 sqft
Price per Sqft $201
Subdivision Glen Dale Estates
MLS Listing ID 1263258
Sold Date 06/27/24
Style Traditional
Bedrooms 3
Full Baths 2
Originating Board East Tennessee REALTORS® MLS
Year Built 2001
Lot Size 0.530 Acres
Acres 0.53
Lot Dimensions 100.51 X 233.25 X IRR
Property Description
Welcome Home to Your Dream Retreat!
Nestled in a serene neighborhood, this stunning move-in ready home boasts all the comforts you've been searching for. With 3 bedrooms, 2 baths, 2 car garage and a spacious basement, there's plenty of room for your family to grow and thrive. Step inside to discover a cozy living area with a fireplace, perfect for unwinding with loved ones or hosting gatherings for the Holidays. The layout seamlessly connects the kitchen, dining and living room creating an inviting atmosphere for entertaining.
The over-sized kitchen features modern appliances, ample counter space, making meal prep a breeze. Enjoy delicious meals in the adjacent dining area, bathed in natural light from large windows that has a nice mountain view.
Retreat to the primary suite, complete with a luxurious en-suite bath and generous closet space. Two additional bedrooms offer versatility for children, guests, a home office, or whatever your heart desires.
But the real showstopper? The large yard, where endless possibilities await. From summer barbecues on the expansive deck to garden parties, this outdoor oasis is sure to impress. Did I mention there's a basement?! Yes, there's additional space downstairs offering endless potential for extra living space or storage. Want to have a great theatre set up, but hate the ugly wires? The basements crown molding separates to easily hide audio and video wiring, this home truly has it all!
Conveniently located near parks, schools, and shopping, this is more than just a house—it's a place to call home. Don't miss your chance to make memories in this beautiful retreat. Schedule your showing today!
Location
State TN
County Knox County - 1
Area 0.53
Rooms
Other Rooms Basement Rec Room, LaundryUtility, Bedroom Main Level, Extra Storage, Breakfast Room, Mstr Bedroom Main Level, Split Bedroom
Basement Finished
Dining Room Eat-in Kitchen
Interior
Interior Features Cathedral Ceiling(s), Walk-In Closet(s), Eat-in Kitchen
Heating Central, Natural Gas
Cooling Central Cooling, Ceiling Fan(s)
Flooring Carpet, Hardwood, Vinyl, Tile
Fireplaces Number 1
Fireplaces Type Gas Log
Appliance Dishwasher, Microwave, Range, Refrigerator, Smoke Detector
Heat Source Central, Natural Gas
Laundry true
Exterior
Exterior Feature Windows - Vinyl, Fence - Chain, Deck
Garage Garage Door Opener
Garage Spaces 2.0
Garage Description Garage Door Opener
View Mountain View, Country Setting
Parking Type Garage Door Opener
Total Parking Spaces 2
Garage Yes
Building
Lot Description Rolling Slope
Faces Heading from Knoxville: Go south on 441/Chapman Hwy, then right onto Highland View Dr. Approximately .5 mile, turn right onto Simpson Rd, then left onto Bowers Park Circle, house on left. Sign on Property.
Sewer Septic Tank
Water Public
Architectural Style Traditional
Structure Type Vinyl Siding,Brick,Frame
Schools
Middle Schools South Doyle
High Schools South Doyle
Others
Restrictions No
Tax ID 138OB002
Energy Description Gas(Natural)
Read Less
Want to know what your home might be worth? Contact us for a FREE valuation!

Our team is ready to help you sell your home for the highest possible price ASAP
GET MORE INFORMATION






