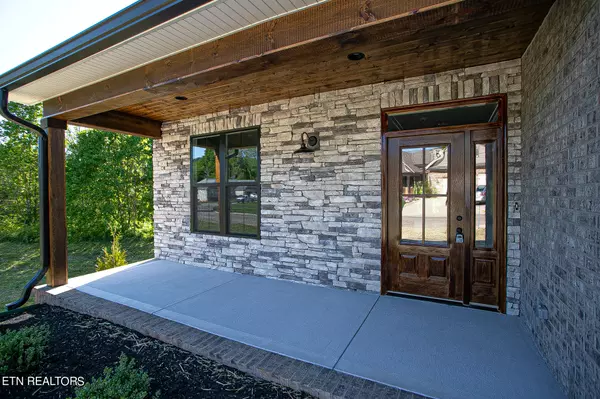$445,000
$450,000
1.1%For more information regarding the value of a property, please contact us for a free consultation.
7235 Bethesda Springs WAY Corryton, TN 37721
3 Beds
2 Baths
1,450 SqFt
Key Details
Sold Price $445,000
Property Type Single Family Home
Sub Type Residential
Listing Status Sold
Purchase Type For Sale
Square Footage 1,450 sqft
Price per Sqft $306
Subdivision Marias Meadow S/D
MLS Listing ID 1261750
Sold Date 06/28/24
Style Craftsman
Bedrooms 3
Full Baths 2
HOA Fees $16/ann
Originating Board East Tennessee REALTORS® MLS
Year Built 2024
Lot Size 0.280 Acres
Acres 0.28
Lot Dimensions 49.84 X 188.59 X IRR
Property Description
Another Carl Perry Construction beauty! All brick with stone accent home with great curb appeal. The glass front-door allows natural light into a grand foyer with shiplap and crown molding that brings you into the great room with vaulted ceilings which allow a open-concept style for living. Lovely kitchen with soft close cabinets, quartz counter tops, large porcelain farm sink, huge island,. Kitchen is open to dining area that has a transom of craftman style windows to allow natural light, yet allows privacy while enjoying family time around the dining table. Living area has a corner electric-log fireplace and french style doors that lead you to covered back porch with trek flooring, beautiful railing with copper caps, and ceiling is real wood, stained for a rich look. Your view is a nice size backyard and with trees at line border that offers privacy as you enjoy outdoor time on your porch. Master has corwn molding, and master bath had double sinks in vanity, shiplap, walk in tiled shower and closet has custom fixtures. Two other bedrooms share second full bath with tub/shower combo. Laundry room is a nice size . Builder has upgrades galore such as a gas tankless hot-water heater, epoxy floors in garage, SS Appliances and includes Refrigerator and more. This home is adorable, very low maintenance and convenient to Knoxville area.
Location
State TN
County Knox County - 1
Area 0.28
Rooms
Family Room Yes
Other Rooms LaundryUtility, Bedroom Main Level, Great Room, Family Room, Mstr Bedroom Main Level
Basement Slab
Dining Room Breakfast Bar, Formal Dining Area
Interior
Interior Features Cathedral Ceiling(s), Island in Kitchen, Pantry, Walk-In Closet(s), Breakfast Bar
Heating Central, Ceiling, Natural Gas
Cooling Central Cooling, Ceiling Fan(s)
Flooring Vinyl
Fireplaces Number 1
Fireplaces Type Electric
Appliance Dishwasher, Disposal, Microwave, Range, Refrigerator, Self Cleaning Oven, Smoke Detector, Tankless Wtr Htr
Heat Source Central, Ceiling, Natural Gas
Laundry true
Exterior
Exterior Feature Windows - Vinyl, Windows - Insulated, Porch - Covered
Garage Attached, Main Level, Off-Street Parking
Garage Spaces 2.0
Garage Description Attached, Main Level, Off-Street Parking, Attached
View Other
Parking Type Attached, Main Level, Off-Street Parking
Total Parking Spaces 2
Garage Yes
Building
Lot Description Irregular Lot, Level, Rolling Slope
Faces North I640E to Broadway Exit Go north on Broadway to right on Tazewell Pike to Left on Fairview Road to left on Bethesda Springs Way into subdivision to lot at bottom of hill on right
Sewer Public Sewer
Water Public
Architectural Style Craftsman
Structure Type Stone,Other,Brick
Others
Restrictions Yes
Tax ID 021 04403
Energy Description Gas(Natural)
Read Less
Want to know what your home might be worth? Contact us for a FREE valuation!

Our team is ready to help you sell your home for the highest possible price ASAP
GET MORE INFORMATION






