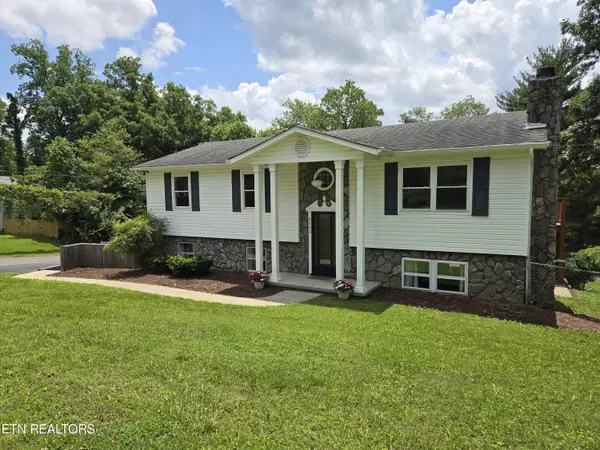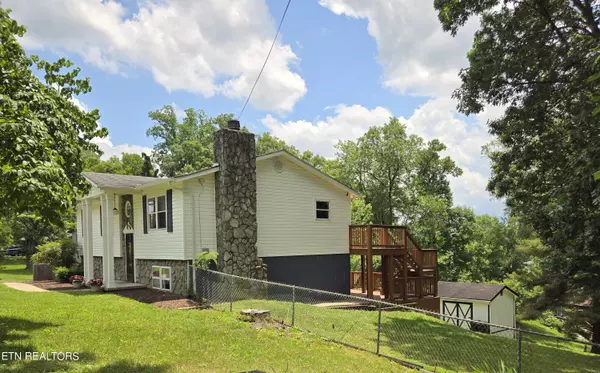$369,400
$374,900
1.5%For more information regarding the value of a property, please contact us for a free consultation.
6222 John May DR Knoxville, TN 37921
4 Beds
3 Baths
2,288 SqFt
Key Details
Sold Price $369,400
Property Type Single Family Home
Sub Type Residential
Listing Status Sold
Purchase Type For Sale
Square Footage 2,288 sqft
Price per Sqft $161
Subdivision Wooded Acres
MLS Listing ID 1265524
Sold Date 06/28/24
Style Traditional
Bedrooms 4
Full Baths 3
Originating Board East Tennessee REALTORS® MLS
Year Built 1974
Lot Size 0.460 Acres
Acres 0.46
Lot Dimensions 124 x 160
Property Description
Move-in Ready with Separate Living space! Large Corner lot in convenient location. All Hardwood flooring upstairs. Main Level with Living Room, Kitchen with plenty of cabinets, 3 bedrooms and 2 full updated baths. Lower level has full kitchen, Living room, Bedroom, Full Bath, and Flex space. Set up for totally separate living or just extended family space. HVAC 2 years old, Tankless water heater. Original woodburning fireplace is non-functional. Huge double deck and fully fenced yard. Large Storage shed. Plenty of parking. Come and Look!
Location
State TN
County Knox County - 1
Area 0.46
Rooms
Other Rooms Basement Rec Room, LaundryUtility, Addl Living Quarter, Extra Storage
Basement Finished, Plumbed, Walkout
Dining Room Eat-in Kitchen
Interior
Interior Features Pantry, Eat-in Kitchen
Heating Heat Pump, Natural Gas, Electric
Cooling Central Cooling, Ceiling Fan(s)
Flooring Carpet, Hardwood, Vinyl, Tile
Fireplaces Number 1
Fireplaces Type Other
Appliance Dishwasher, Disposal, Microwave, Range, Refrigerator, Self Cleaning Oven, Smoke Detector, Tankless Wtr Htr, Other
Heat Source Heat Pump, Natural Gas, Electric
Laundry true
Exterior
Exterior Feature Windows - Vinyl, Fenced - Yard, Patio, Fence - Chain, Deck, Doors - Storm
Garage Side/Rear Entry, Off-Street Parking
Garage Description SideRear Entry, Off-Street Parking
Porch true
Parking Type Side/Rear Entry, Off-Street Parking
Garage No
Building
Lot Description Corner Lot
Faces Western Avenue to John May Drive, House on left
Sewer Public Sewer
Water Public
Architectural Style Traditional
Additional Building Storage
Structure Type Stone,Vinyl Siding,Block,Frame
Schools
Middle Schools Northwest
High Schools Karns
Others
Restrictions Yes
Tax ID 092CC021
Energy Description Electric, Gas(Natural)
Read Less
Want to know what your home might be worth? Contact us for a FREE valuation!

Our team is ready to help you sell your home for the highest possible price ASAP
GET MORE INFORMATION






