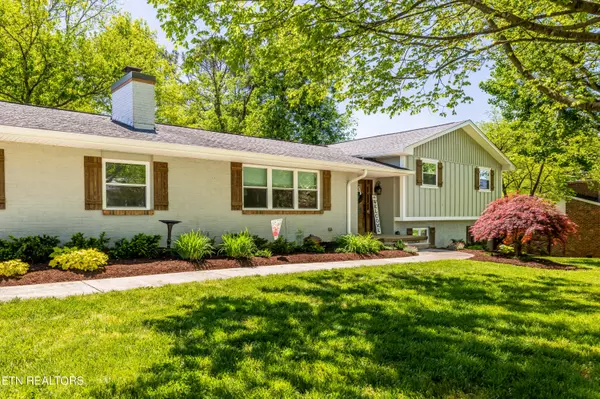$740,000
$749,500
1.3%For more information regarding the value of a property, please contact us for a free consultation.
8220 Bennington DR Knoxville, TN 37909
3 Beds
3 Baths
2,838 SqFt
Key Details
Sold Price $740,000
Property Type Single Family Home
Sub Type Residential
Listing Status Sold
Purchase Type For Sale
Square Footage 2,838 sqft
Price per Sqft $260
Subdivision West Hills Unit 11
MLS Listing ID 1260270
Sold Date 06/27/24
Style Traditional
Bedrooms 3
Full Baths 3
Originating Board East Tennessee REALTORS® MLS
Year Built 1960
Lot Size 0.560 Acres
Acres 0.56
Property Description
Welcome to this STUNNING home in the highly sought-after West Hills neighborhood! With mature trees and beautifully landscaped yard, this property offers a perfect blend of modern upgrades and natural beauty. As you step inside, you're greeted by open and spacious rooms bathed in natural light. The entire house features new flooring and elegant can lighting, providing a fresh and welcoming feel. At the heart of this home is the kitchen with granite countertops, plenty of space for meal preparation and storage, and high-end appliances including a Kenmore Elite double oven and Kenmore PRO gas stove. Through the rest of the house you'll find a cozy family room, large laundry room with a utility sink, 3 beautifully-finished full bathrooms, 3 bedrooms (including a HUGE master suite), as well as a sunroom. As a bonus, the entire house is equipped with a reverse osmosis water filtration system.
As you walk into the backyard, you'll find that it is just as full of ''extras'' as the house is. From the beautiful gazebo to the barbecue area with granite countertops to the cozy fire pit area, this fully-fenced backyard has been transformed into the perfect area for hosting gatherings and enjoying outdoor dining. The 10X20 storage barn provides plenty of extra space for lawn tools and equipment, seasonal items, or anything else you want to store.
Conveniently situated near top-rated schools, shopping centers, parks, and recreational facilities such as the West Hills Pickle Ball Courts and Knoxville City Greenway, this beautiful property is a must-see!!
*Pre-approval letter must be submitted prior to showing. Buyer to confirm square footage. Please allow 4 hours lead time for showings.
Location
State TN
County Knox County - 1
Area 0.56
Rooms
Family Room Yes
Other Rooms LaundryUtility, DenStudy, Sunroom, Extra Storage, Family Room
Basement Crawl Space, Finished
Dining Room Eat-in Kitchen
Interior
Interior Features Island in Kitchen, Walk-In Closet(s), Eat-in Kitchen
Heating Central, Natural Gas, Electric
Cooling Central Cooling, Ceiling Fan(s)
Fireplaces Number 1
Fireplaces Type Other, Stone, Gas Log
Appliance Dishwasher, Disposal, Gas Stove, Microwave, Range, Refrigerator, Smoke Detector
Heat Source Central, Natural Gas, Electric
Laundry true
Exterior
Exterior Feature Fence - Privacy, Patio, Prof Landscaped
Garage Garage Door Opener, Attached, Side/Rear Entry, Main Level
Garage Spaces 2.0
Garage Description Attached, SideRear Entry, Garage Door Opener, Main Level, Attached
View Other
Porch true
Parking Type Garage Door Opener, Attached, Side/Rear Entry, Main Level
Total Parking Spaces 2
Garage Yes
Building
Lot Description Level
Faces Take I40 to exit 380 (West Hills), turn right onto Kingston Pike, right on N Winston Rd., right onto Corteland Dr., left onto Bennington Dr., house is on the left.
Sewer Public Sewer
Water Public
Architectural Style Traditional
Additional Building Storage, Gazebo
Structure Type Other,Wood Siding,Brick
Schools
Middle Schools Bearden
High Schools Bearden
Others
Restrictions No
Tax ID 120AE004
Energy Description Electric, Gas(Natural)
Read Less
Want to know what your home might be worth? Contact us for a FREE valuation!

Our team is ready to help you sell your home for the highest possible price ASAP
GET MORE INFORMATION






