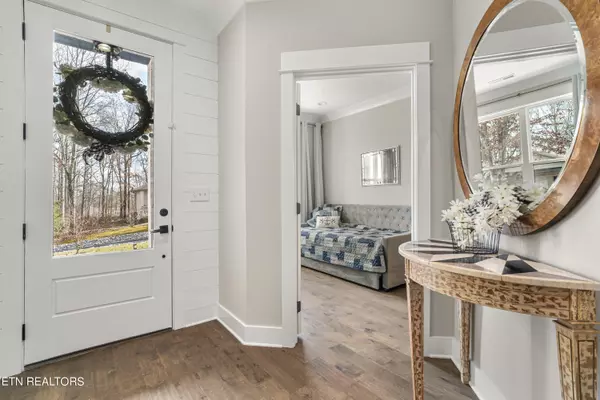$565,000
$560,000
0.9%For more information regarding the value of a property, please contact us for a free consultation.
372 Mingo WAY Loudon, TN 37774
3 Beds
2 Baths
2,000 SqFt
Key Details
Sold Price $565,000
Property Type Single Family Home
Sub Type Residential
Listing Status Sold
Purchase Type For Sale
Square Footage 2,000 sqft
Price per Sqft $282
Subdivision Tanasi Shores
MLS Listing ID 1249897
Sold Date 06/26/24
Style Traditional
Bedrooms 3
Full Baths 2
HOA Fees $176/mo
Originating Board East Tennessee REALTORS® MLS
Year Built 2021
Lot Size 10,454 Sqft
Acres 0.24
Lot Dimensions 80x127x80x127
Property Description
QUALITY Reigns in this SPACIOUS 3 BR 3 BATH, Ranch. NORTH END OF TELLICO VILLAGE. Picturesque Neighborhood. One Level Living at its Absolute Best! Open Concept Floor Plan with Designated Office & 2 Car Garage. This Builder is a Master of his Craft, it's all about Details and Perfection. Many Custom Features and Stylish Finishes. Gorgeous Living Room Showcases the Great First Impression. Engineered Hardwood Flooring throughout and 12FT Ceilings, Soaring Fireplace, with Tall Windows for Great Natural Light!!! Chef's Kitchen is Complete with WHITE Custom Cabinets, Large Island, Pantry, White Quartz Tops with light Veining, and Black Appliances. Huge Relaxing Master Suite, with Spa-like Master BATH with all the Modern Amenities, leads straight thru the large Walk-in Closet to Laundry Room for Your Convenience. Beautiful Screened Porch says ''Sit, and Have a Glass of Wine.'' Irrigation System, Professionally Landscaped, Generous Size Backyard, Already FENCED for your PUP. Gutter Guards w lifetime warranty, a $9000 Value. Many other Up-Grades from New.
Location
State TN
County Loudon County - 32
Area 0.24
Rooms
Other Rooms LaundryUtility, Bedroom Main Level, Office, Breakfast Room, Mstr Bedroom Main Level
Basement Slab
Dining Room Breakfast Room
Interior
Interior Features Island in Kitchen, Pantry, Walk-In Closet(s), Eat-in Kitchen
Heating Central, Heat Pump, Propane, Electric
Cooling Central Cooling, Ceiling Fan(s)
Flooring Hardwood, Tile
Fireplaces Number 1
Fireplaces Type Marble, Gas Log
Window Features Drapes
Appliance Dishwasher, Disposal, Microwave, Range, Refrigerator, Security Alarm, Self Cleaning Oven, Smoke Detector
Heat Source Central, Heat Pump, Propane, Electric
Laundry true
Exterior
Exterior Feature Irrigation System, Window - Energy Star, Windows - Vinyl, Fenced - Yard, Porch - Screened, Prof Landscaped, Boat - Ramp, Doors - Energy Star
Garage Garage Door Opener, Attached, Main Level
Garage Spaces 2.0
Garage Description Attached, Garage Door Opener, Main Level, Attached
Pool true
Amenities Available Clubhouse, Golf Course, Playground, Recreation Facilities, Sauna, Pool, Tennis Court(s)
View Country Setting
Parking Type Garage Door Opener, Attached, Main Level
Total Parking Spaces 2
Garage Yes
Building
Lot Description Level
Faces From Hwy 444 Turn onto Sequoyah toward the Yacht Club. Then turn LEFT onto Mingo Dr, then LEFT onto Mingo Way. House on LEFT. Sign on property.
Sewer Public Sewer
Water Public
Architectural Style Traditional
Structure Type Stone,Vinyl Siding,Brick,Frame
Schools
Middle Schools Fort Loudoun
High Schools Loudon
Others
HOA Fee Include Fire Protection
Restrictions Yes
Tax ID 050F C 003.00
Energy Description Electric, Propane
Read Less
Want to know what your home might be worth? Contact us for a FREE valuation!

Our team is ready to help you sell your home for the highest possible price ASAP
GET MORE INFORMATION






