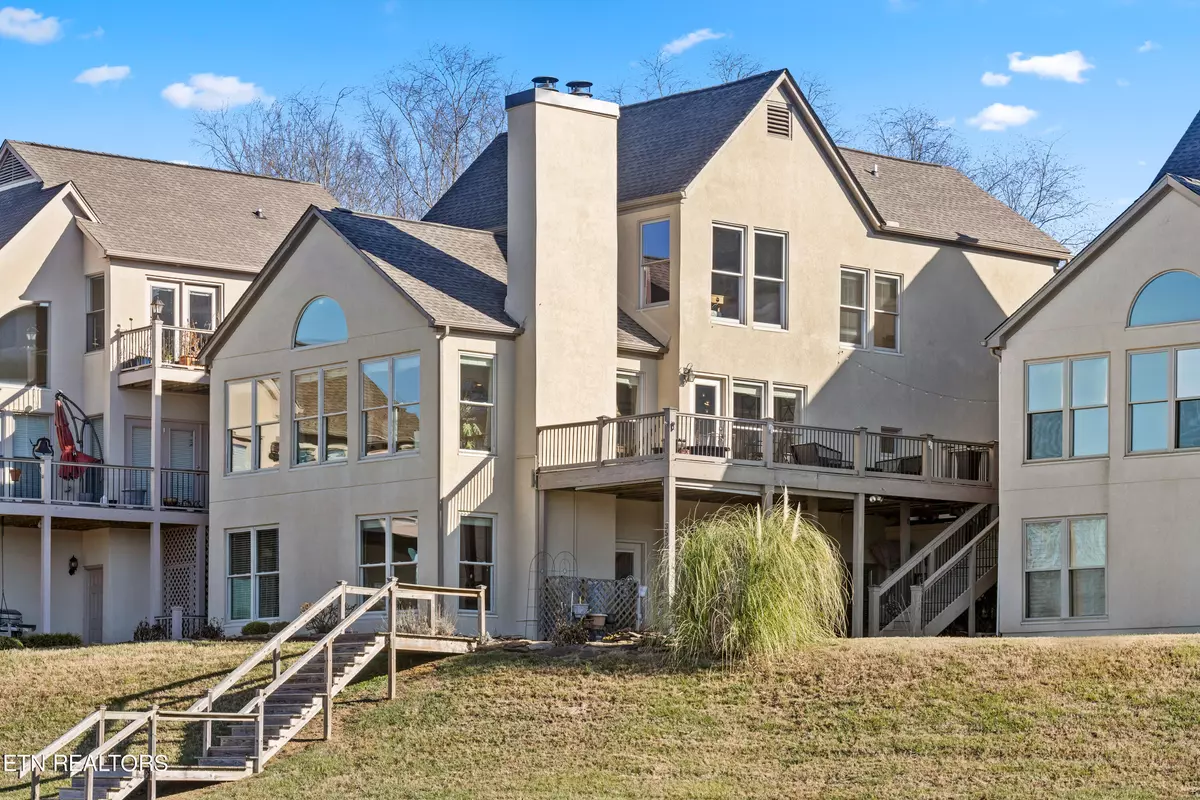$960,000
$1,100,000
12.7%For more information regarding the value of a property, please contact us for a free consultation.
3540 Navigator PT Knoxville, TN 37922
4 Beds
3 Baths
3,454 SqFt
Key Details
Sold Price $960,000
Property Type Single Family Home
Sub Type Residential
Listing Status Sold
Purchase Type For Sale
Square Footage 3,454 sqft
Price per Sqft $277
Subdivision Mariners Pointe
MLS Listing ID 1251011
Sold Date 06/21/24
Style Traditional
Bedrooms 4
Full Baths 3
HOA Fees $295/mo
Originating Board East Tennessee REALTORS® MLS
Year Built 1989
Lot Size 5,662 Sqft
Acres 0.13
Lot Dimensions 51.46 X 172.99 X IRR
Property Description
Lakefront home with a lake view in every room in the house! Deeded 10,000 lb boat lift and jet ski lift. In the kitchen you have high end walnut cabinet doors, granite counter tops, wine cooler, warming drawer/ crock pot and electric stove top. Office/ bedroom on main level with full bath. In the upstairs master includes large walk in closet with custom build in shelves and a new bathtub. Basement includes small wet bar, large storage closet and 2 bedrooms. Other features and benefits this house has to offer are: plantation shutters, pull down attic in garage, new garage flooring, roof & gutters 2016, electrical box 2021, indoor air purification system 2020, 2 fireplaces, large deck with pressure treated wood. The list goes on!
Location
State TN
County Knox County - 1
Area 0.13
Rooms
Family Room Yes
Other Rooms LaundryUtility, DenStudy, Addl Living Quarter, Bedroom Main Level, Extra Storage, Family Room
Basement Finished, Walkout
Interior
Interior Features Island in Kitchen, Pantry, Walk-In Closet(s)
Heating Central, Heat Pump, Propane, Electric
Cooling Central Cooling, Ceiling Fan(s)
Flooring Carpet, Hardwood, Tile
Fireplaces Number 2
Fireplaces Type Wood Burning, Gas Log
Appliance Dishwasher, Disposal, Dryer, Microwave, Range, Refrigerator, Security Alarm, Self Cleaning Oven, Smoke Detector, Washer
Heat Source Central, Heat Pump, Propane, Electric
Laundry true
Exterior
Exterior Feature Windows - Insulated, Patio, Porch - Covered, Prof Landscaped, Deck, Boat - Ramp, Dock
Garage On-Street Parking, Garage Door Opener, Attached, Basement, Main Level, Off-Street Parking
Garage Spaces 2.0
Garage Description Attached, On-Street Parking, Basement, Garage Door Opener, Main Level, Off-Street Parking, Attached
Pool true
Community Features Sidewalks
Amenities Available Clubhouse, Storage, Recreation Facilities, Security, Pool, Tennis Court(s)
View Mountain View, Lake
Porch true
Parking Type On-Street Parking, Garage Door Opener, Attached, Basement, Main Level, Off-Street Parking
Total Parking Spaces 2
Garage Yes
Building
Lot Description Waterfront Access, Lakefront, Lake Access, Current Dock Permit on File
Faces Northshore Drive to Keller Bend to Mariners Point to Navigator Point
Sewer Public Sewer
Water Public
Architectural Style Traditional
Structure Type Synthetic Stucco,Frame
Schools
Middle Schools West Valley
High Schools Bearden
Others
HOA Fee Include All Amenities,Grounds Maintenance
Restrictions Yes
Tax ID 165IA035
Security Features Gated Community
Energy Description Electric, Propane
Acceptable Financing New Loan, Cash, Conventional
Listing Terms New Loan, Cash, Conventional
Read Less
Want to know what your home might be worth? Contact us for a FREE valuation!

Our team is ready to help you sell your home for the highest possible price ASAP
GET MORE INFORMATION






