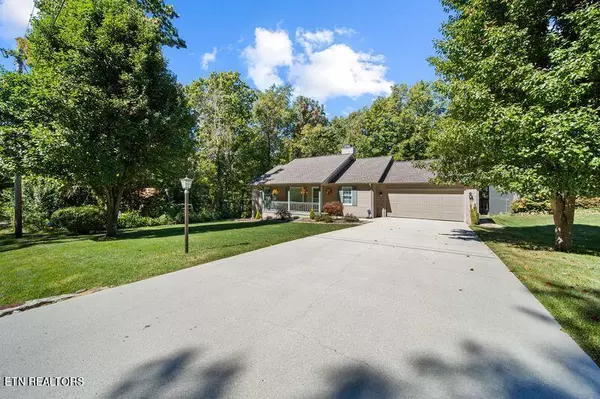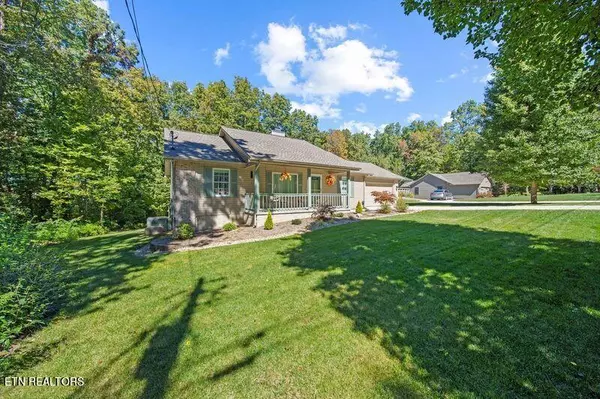$311,000
$324,900
4.3%For more information regarding the value of a property, please contact us for a free consultation.
175 Delbridge LN Crossville, TN 38558
3 Beds
2 Baths
1,344 SqFt
Key Details
Sold Price $311,000
Property Type Single Family Home
Sub Type Residential
Listing Status Sold
Purchase Type For Sale
Square Footage 1,344 sqft
Price per Sqft $231
Subdivision Canterbury
MLS Listing ID 1258730
Sold Date 06/21/24
Style Traditional
Bedrooms 3
Full Baths 2
HOA Fees $116/mo
Originating Board East Tennessee REALTORS® MLS
Year Built 2000
Lot Size 0.290 Acres
Acres 0.29
Property Description
Nestled in a serene neighborhood, this impeccably maintained home showcases a professional landscaped yard created by DreamScapes. Inside, refinished cabinets complement newer countertops, while skylights flood the space with natural light. Enjoy the wonderful brick gas fireplace in your lovely living room. A 5 year old roof with leaf guards ensures hassle-free maintenance. As well as a whole house Generac generator. Step onto the tranquil screened deck with Trex decking, providing a peaceful retreat. This beautiful home is conveniently located near all the amenities Fairfield Glade has to offer. Fairfield Glade Resort encompasses 90 holes of golf, 11 spring-fed lakes, marinas, beaches, & swimming areas. Indoor & outdoor rec areas, swimming pool, hiking trails & more. Welcome to the golf capital of Tennessee! Buyer to verify all information before making an informed offer.
Location
State TN
County Cumberland County - 34
Area 0.29
Rooms
Other Rooms LaundryUtility, Bedroom Main Level, Mstr Bedroom Main Level, Split Bedroom
Basement Crawl Space
Interior
Interior Features Cathedral Ceiling(s), Walk-In Closet(s), Eat-in Kitchen
Heating Central, Natural Gas, Other
Cooling Central Cooling, Ceiling Fan(s)
Flooring Laminate, Vinyl
Fireplaces Number 1
Fireplaces Type Gas, Brick
Appliance Dishwasher, Microwave, Range, Refrigerator, Self Cleaning Oven
Heat Source Central, Natural Gas, Other
Laundry true
Exterior
Exterior Feature Porch - Covered, Prof Landscaped, Deck
Garage Garage Door Opener, Attached, Main Level
Garage Spaces 2.0
Garage Description Attached, Garage Door Opener, Main Level, Attached
Pool true
Community Features Sidewalks
Amenities Available Clubhouse, Golf Course, Playground, Recreation Facilities, Sauna, Security, Pool, Tennis Court(s)
View Country Setting, Wooded, Other
Parking Type Garage Door Opener, Attached, Main Level
Total Parking Spaces 2
Garage Yes
Building
Lot Description Wooded, Golf Community, Rolling Slope
Faces From I-40 north on Peavine Rd., right on Lakeview Dr., right on Delbridge Ln.
Sewer Public Sewer
Water Public
Architectural Style Traditional
Structure Type Vinyl Siding,Brick,Frame
Schools
Middle Schools Crab Orchard
High Schools Stone Memorial
Others
HOA Fee Include Trash,Sewer,Security
Restrictions Yes
Tax ID 076L B 007.00
Energy Description Gas(Natural)
Read Less
Want to know what your home might be worth? Contact us for a FREE valuation!

Our team is ready to help you sell your home for the highest possible price ASAP
GET MORE INFORMATION






