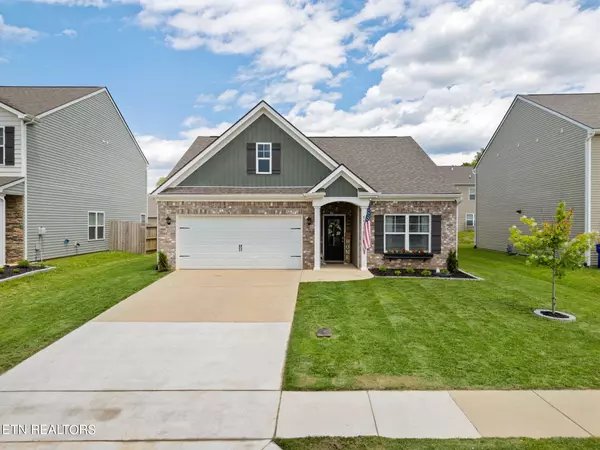$352,000
$359,000
1.9%For more information regarding the value of a property, please contact us for a free consultation.
8636 Satellite LN Knoxville, TN 37920
3 Beds
2 Baths
1,750 SqFt
Key Details
Sold Price $352,000
Property Type Single Family Home
Sub Type Residential
Listing Status Sold
Purchase Type For Sale
Square Footage 1,750 sqft
Price per Sqft $201
Subdivision Highland Ridge S/D Phase 1
MLS Listing ID 1262727
Sold Date 06/20/24
Style Cottage
Bedrooms 3
Full Baths 2
HOA Fees $16/ann
Originating Board East Tennessee REALTORS® MLS
Year Built 2022
Lot Size 7,405 Sqft
Acres 0.17
Property Description
Are you looking for a cozy and picturesque home in South Knoxville? This might just be the perfect opportunity for you! This like-new home boasts 3 cozy bedrooms, 2 pristine full bathrooms and has been meticulously maintained both inside and out. The living area is perfect for entertaining guests with its large kitchen island and open-concept dining and living rooms, then add extra tall ceilings for a grand appearance. You have to see the custom designed and built pantry, too! You'll love the custom-built in-wall electric fireplace in the living room which adds a wonderful visual effect to the space. The backyard is perfect for small outdoor gatherings and leads to a covered porch and a flat yard. All living areas and master bedroom has beautiful vinyl flooring that flows throughout, making it easy to maintain.
This newly built neighborhood is peaceful and has wide sidewalks, making it perfect for taking a stroll.
This home is located just 10 miles from downtown Knoxville, the University of Tennessee, and is close to Knoxville Urban Wilderness, a spectacular outdoor adventure area that offers over 60 miles of trails, greenways, a nature center, lakes, quarries, city parks, and a 600-acre wildlife area. This home is in a prime location and is perfect for those who crave a mix of easy city living and outdoor adventure.
All information is deemed reliable, however buyer should verify.
Location
State TN
County Knox County - 1
Area 0.17
Rooms
Other Rooms LaundryUtility, Mstr Bedroom Main Level, Split Bedroom
Basement Slab
Interior
Interior Features Island in Kitchen, Pantry, Walk-In Closet(s), Eat-in Kitchen
Heating Central, Electric
Cooling Central Cooling, Ceiling Fan(s)
Flooring Carpet, Vinyl
Fireplaces Number 1
Fireplaces Type Electric, Ventless
Appliance Dishwasher, Microwave, Range, Refrigerator, Self Cleaning Oven, Tankless Wtr Htr
Heat Source Central, Electric
Laundry true
Exterior
Exterior Feature Windows - Vinyl, Patio, Porch - Covered
Garage Attached, Main Level
Garage Spaces 2.0
Garage Description Attached, Main Level, Attached
Community Features Sidewalks
View Country Setting, Seasonal Mountain
Porch true
Parking Type Attached, Main Level
Total Parking Spaces 2
Garage Yes
Building
Lot Description Level
Faces Take Chapman Hwy to Highland View Drive, then turn right onto Satellite Lane, the home is on the right.
Sewer Public Sewer
Water Public
Architectural Style Cottage
Structure Type Vinyl Siding,Other,Brick,Frame
Schools
Middle Schools South Doyle
High Schools South Doyle
Others
HOA Fee Include Grounds Maintenance
Restrictions No
Tax ID 150AA075
Energy Description Electric
Read Less
Want to know what your home might be worth? Contact us for a FREE valuation!

Our team is ready to help you sell your home for the highest possible price ASAP
GET MORE INFORMATION






