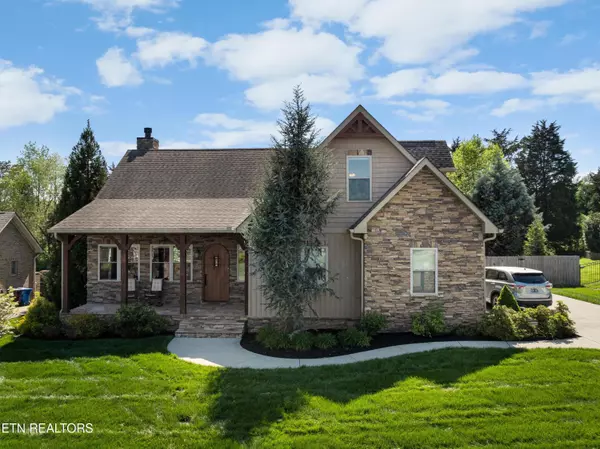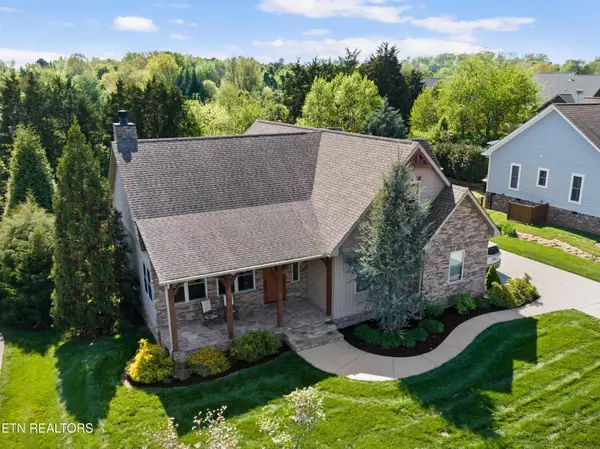$660,000
$680,000
2.9%For more information regarding the value of a property, please contact us for a free consultation.
1225 Brighton DR Alcoa, TN 37701
3 Beds
3 Baths
2,700 SqFt
Key Details
Sold Price $660,000
Property Type Single Family Home
Sub Type Residential
Listing Status Sold
Purchase Type For Sale
Square Footage 2,700 sqft
Price per Sqft $244
Subdivision Andover
MLS Listing ID 1260066
Sold Date 06/20/24
Style Traditional
Bedrooms 3
Full Baths 2
Half Baths 1
Originating Board East Tennessee REALTORS® MLS
Year Built 2013
Lot Size 0.340 Acres
Acres 0.34
Property Description
Welcome to your future sanctuary nestled in the charming Andover Subdivision, located in the tranquil suburbs of Alcoa. Crafted with precision and care by renowned builder Chester Richardson in 2013, this custom-built abode boasts distinctive details and craftsmanship unparalleled in the area.
As you step through the artisanal front door, your eyes will be drawn to the magnificent staircase and the grand floor-to-ceiling stone fireplace and split-log mantle, each bearing the unique mark of the builder's and homeowners' personal touches. The main level welcomes you with a spacious open layout, featuring soaring 19-foot vaulted ceilings and a breakfast bar that elegantly divides the modern kitchen from the inviting living and dining areas.
Equipped with top-of-the-line appliances including a gas stove and a brand new dishwasher, the kitchen is a chef's dream, complete with granite countertops, a charming stone backsplash, and a convenient office space. Retreat to the expansive master bedroom, boasting its own set of French doors leading to a shared screened porch, where you can unwind while overlooking the serene, totally private, fenced-in backyard that extends to the county line. Don't worry about future development any time soon since just past the landscaped backyard sits a family farm.
Venture upstairs to discover two generously sized bedrooms, a full bathroom, a versatile bonus space, and an open shared loft overlooking the main level, perfect for relaxation or entertainment. With a myriad of details too numerous to capture in this description, this home invites you to explore its unique charm and exquisite craftsmanship firsthand.
Meticulously planned and lovingly crafted, this home is now awaiting its new owners to appreciate and revel in its beauty. Don't miss out on the opportunity to make this extraordinary property your own slice of paradise. Schedule your showing today and step into the home of your dreams.
Location
State TN
County Blount County - 28
Area 0.34
Rooms
Other Rooms LaundryUtility, Office, Mstr Bedroom Main Level
Basement Crawl Space
Dining Room Breakfast Bar, Formal Dining Area
Interior
Interior Features Cathedral Ceiling(s), Island in Kitchen, Walk-In Closet(s), Breakfast Bar, Eat-in Kitchen
Heating Central, Natural Gas, Electric
Cooling Central Cooling, Ceiling Fan(s)
Flooring Carpet, Hardwood
Fireplaces Number 1
Fireplaces Type Stone, Wood Burning
Appliance Dishwasher, Gas Stove, Microwave, Range, Refrigerator, Security Alarm, Smoke Detector, Tankless Wtr Htr
Heat Source Central, Natural Gas, Electric
Laundry true
Exterior
Exterior Feature Fence - Wood, Fenced - Yard, Patio, Porch - Covered, Porch - Screened
Garage Attached, Side/Rear Entry
Garage Spaces 2.0
Garage Description Attached, SideRear Entry, Attached
Community Features Sidewalks
View Mountain View, Country Setting
Porch true
Parking Type Attached, Side/Rear Entry
Total Parking Spaces 2
Garage Yes
Building
Lot Description Private, Level
Faces Following the I40 W to Nashville from Knoxville or about a mile then merge onto US129 Alcoa Hwy toward the Airport and follow for 11.5 miles. Turn right onto Louisville Rd then ater 351 ft turn left onto TN335 SW Hunt Rd for .4 miles. Turn left onto Crosswinds Way for .1 mile. Turn right onto Linford Cir for 354 ft. turn left to stay on Linford Cir. then right onto Brighton Dr. Destination will be on the right.
Sewer Public Sewer
Water Public
Architectural Style Traditional
Structure Type Stone,Vinyl Siding,Block,Frame
Schools
Middle Schools Alcoa
High Schools Alcoa
Others
Restrictions Yes
Tax ID 046A B 028.00
Energy Description Electric, Gas(Natural)
Read Less
Want to know what your home might be worth? Contact us for a FREE valuation!

Our team is ready to help you sell your home for the highest possible price ASAP
GET MORE INFORMATION






