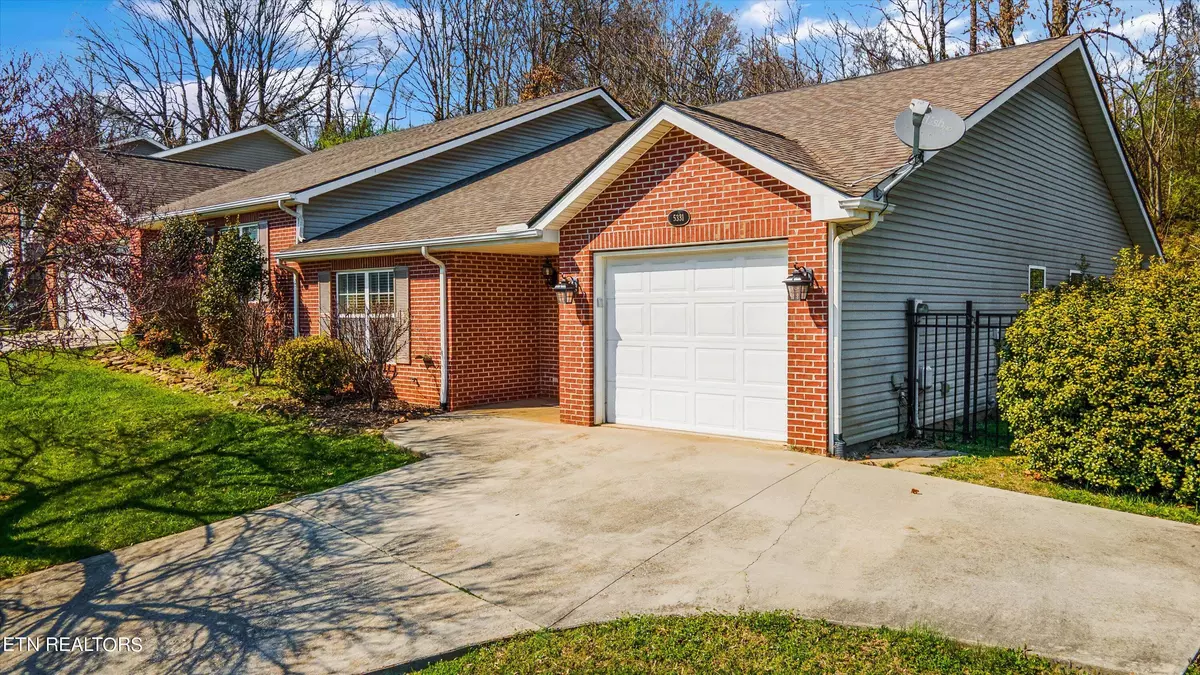$275,000
$279,900
1.8%For more information regarding the value of a property, please contact us for a free consultation.
5331 Blue Star DR Knoxville, TN 37914
2 Beds
2 Baths
1,376 SqFt
Key Details
Sold Price $275,000
Property Type Single Family Home
Sub Type Residential
Listing Status Sold
Purchase Type For Sale
Square Footage 1,376 sqft
Price per Sqft $199
Subdivision Spring Hill Villas Ph-2
MLS Listing ID 1255752
Sold Date 06/10/24
Style Traditional
Bedrooms 2
Full Baths 2
HOA Fees $80/mo
Originating Board East Tennessee REALTORS® MLS
Year Built 2003
Lot Size 5,227 Sqft
Acres 0.12
Lot Dimensions 50 X 104.49 X IRR
Property Description
Discover the epitome of comfort and style in this meticulously crafted, all-on-one-level custom ranch home with brick facade. This end unit Planned Unit Development (PUD) boasts a wonderful blend of elegance and functionality. Step into an open floor plan adorned with soaring vaulted ceilings, creating an inviting atmosphere for both relaxation and entertaining. The split bedroom layout offers versatility, with a hybrid office/flex room providing endless possibilities for your lifestyle needs. Outside, you have your own private oasis, where a stamped concrete patio awaits, perfect for unwinding and just in time for Spring. Delight in the privacy of a fenced yard. A prime location, mere minutes away from Spring Park, as well as easy access to interstate routes. Experience the vibrant energy of downtown and Historic Market Square just a quick 10-minute drive away. With a low monthly HOA fee of only $80, you can enjoy the perks of community living without sacrificing your budget. New refrigerator conveys and all furniture is negotiable. Don't miss your chance to call this exquisite residence your own—schedule your private tour today and make your dream home a reality!
Location
State TN
County Knox County - 1
Area 0.12
Rooms
Family Room Yes
Other Rooms LaundryUtility, Bedroom Main Level, Extra Storage, Breakfast Room, Family Room, Mstr Bedroom Main Level, Split Bedroom
Basement Slab, None
Dining Room Breakfast Bar, Eat-in Kitchen
Interior
Interior Features Cathedral Ceiling(s), Pantry, Walk-In Closet(s), Breakfast Bar, Eat-in Kitchen
Heating Central, Natural Gas, Electric
Cooling Central Cooling, Ceiling Fan(s)
Flooring Laminate, Carpet, Tile
Fireplaces Type None
Appliance Dishwasher, Disposal, Range, Refrigerator, Security Alarm, Self Cleaning Oven, Smoke Detector
Heat Source Central, Natural Gas, Electric
Laundry true
Exterior
Exterior Feature Windows - Vinyl, Windows - Insulated, Fenced - Yard, Patio, Porch - Covered, Prof Landscaped, Cable Available (TV Only), Doors - Storm
Garage Garage Door Opener, Attached, Main Level, Off-Street Parking
Garage Spaces 1.0
Garage Description Attached, Garage Door Opener, Main Level, Off-Street Parking, Attached
View Other
Porch true
Parking Type Garage Door Opener, Attached, Main Level, Off-Street Parking
Total Parking Spaces 1
Garage Yes
Building
Lot Description Private, Level, Rolling Slope
Faces I-40 E to US-11W N/Rutledge Pike. Take exit 392 and merge onto US-11W N/Rutledge Pike. Left onto Loves Creek to Left onto McIntyre Road. Left into Spring Hill Villas onto Spring Park Road. Right onto Blue Star Drive. Home on the Right. Sign on the property.
Sewer Public Sewer
Water Public
Architectural Style Traditional
Structure Type Vinyl Siding,Other,Brick,Frame
Others
HOA Fee Include Grounds Maintenance
Restrictions Yes
Tax ID 071AL089
Energy Description Electric, Gas(Natural)
Read Less
Want to know what your home might be worth? Contact us for a FREE valuation!

Our team is ready to help you sell your home for the highest possible price ASAP
GET MORE INFORMATION






