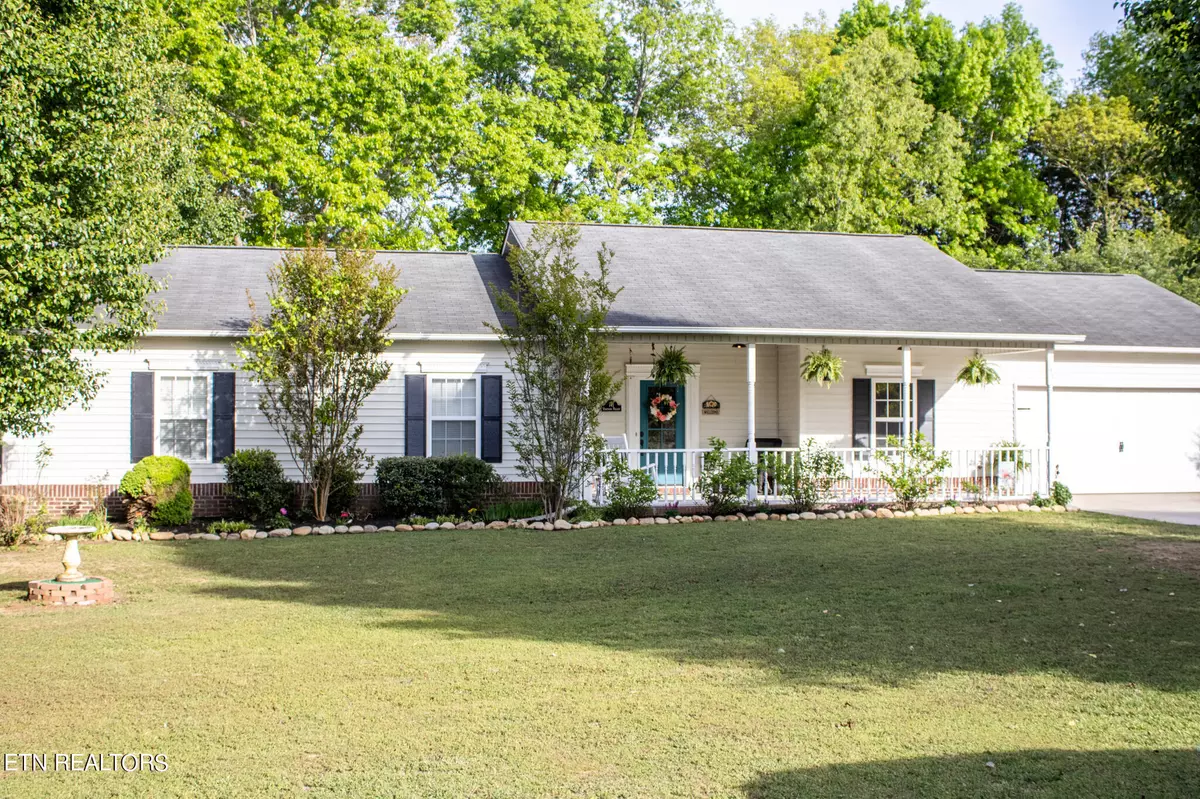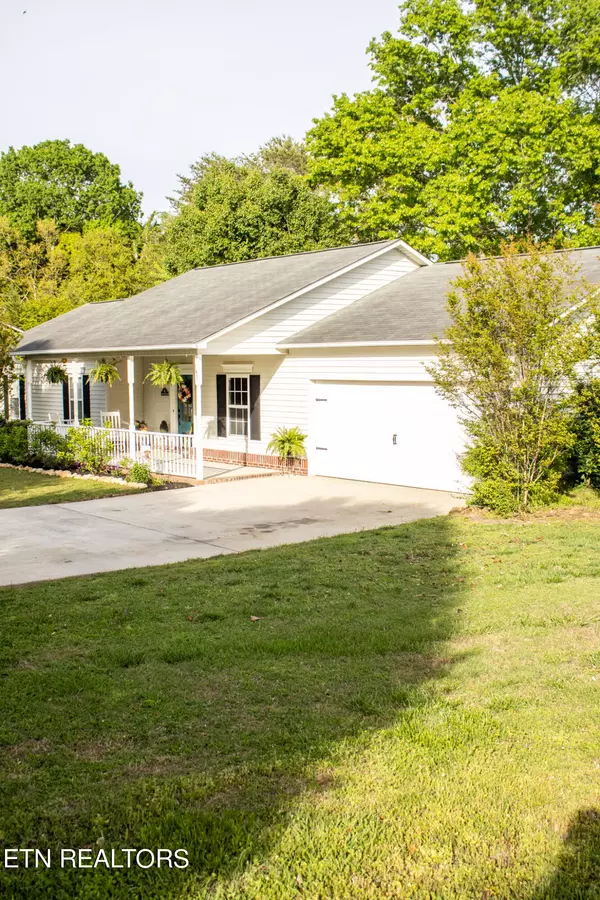$400,999
$379,500
5.7%For more information regarding the value of a property, please contact us for a free consultation.
141 Hartford Village WAY Kingston, TN 37763
3 Beds
2 Baths
1,899 SqFt
Key Details
Sold Price $400,999
Property Type Single Family Home
Sub Type Residential
Listing Status Sold
Purchase Type For Sale
Square Footage 1,899 sqft
Price per Sqft $211
Subdivision Villages Of Center Farm
MLS Listing ID 1261048
Sold Date 06/14/24
Style Traditional
Bedrooms 3
Full Baths 2
HOA Fees $15/ann
Originating Board East Tennessee REALTORS® MLS
Year Built 1997
Lot Size 0.390 Acres
Acres 0.39
Property Description
Lakefront Community! Move-in ready home in Kingston in the Villages of Center Farm. One Level Living Home with an amazing privacy fence that encompasses the entire back yard! Front covered porch and rear private patio to enjoy your outdoor living/entertaining. Home has 1899 sq ft offering a Sunroom off the Living Room that steps out to the rear patio/pergola. Enter in through the garage into the laundry area and into the kitchen and a formal dining room. The spacious Master Bedroom has enough room for it's own extra sitting area and the roomy Master Bathroom is a nice bonus. This 3 bed, 2 bath home has everything just waiting for YOU. Great Neighborhood to take morning, afternoon or evening walks around or mosey on down to the common area to take in the lake views and amenities. *Extras: New HVAC Summer 2022, Sentricon system installed and maintained since 2022, Covered pergola, New main water shut-off in garage,6 ft vinyl fence is 2 years old with 2 gates.
Check out more Details at VOCF website: www.villagesofcenterfarm.com
Location
State TN
County Roane County - 31
Area 0.39
Rooms
Other Rooms LaundryUtility, Sunroom, Bedroom Main Level, Mstr Bedroom Main Level
Basement Slab
Dining Room Formal Dining Area
Interior
Interior Features Walk-In Closet(s)
Heating Central, Electric
Cooling Central Cooling
Flooring Laminate, Tile
Fireplaces Number 1
Fireplaces Type Gas Log
Window Features Drapes
Appliance Dishwasher, Disposal, Microwave, Range, Refrigerator, Security Alarm, Smoke Detector
Heat Source Central, Electric
Laundry true
Exterior
Exterior Feature Windows - Vinyl, Fence - Privacy, Patio, Porch - Covered, Boat - Ramp
Garage Garage Door Opener, Attached, Off-Street Parking
Garage Spaces 2.0
Garage Description Attached, Garage Door Opener, Off-Street Parking, Attached
Pool true
Amenities Available Clubhouse, Playground, Pool
View Other
Porch true
Parking Type Garage Door Opener, Attached, Off-Street Parking
Total Parking Spaces 2
Garage Yes
Building
Lot Description Waterfront Access, Lake Access, Level, Rolling Slope
Faces From I-40 exit Kingston pass McDonald's and continue on hwy 58-N Kentucky St toward hwy 70-Race St (Dollar General will be on the right (corner)on your right. Make a left at the stop light and continue to Scenic Dr (Dominos will be on the right) and turn right. The road will T then go right onto Paint Rock Ferry Rd. Turn left into the Villages of Center Farm/Village Way. Continue around the circle to go straight. At the stop sign take a left onto Zachary Rd. and the next left is Hartford Village Way. Home will be on the left. Sign on the Property.
Sewer Public Sewer, Septic Tank
Water Public
Architectural Style Traditional
Structure Type Vinyl Siding,Other,Frame
Others
Restrictions Yes
Tax ID 068G D 018.00
Energy Description Electric
Read Less
Want to know what your home might be worth? Contact us for a FREE valuation!

Our team is ready to help you sell your home for the highest possible price ASAP
GET MORE INFORMATION






