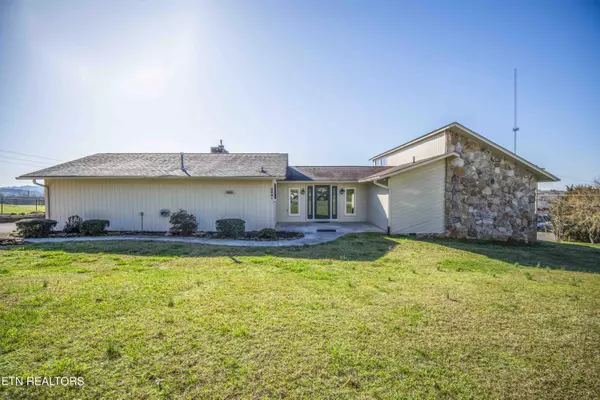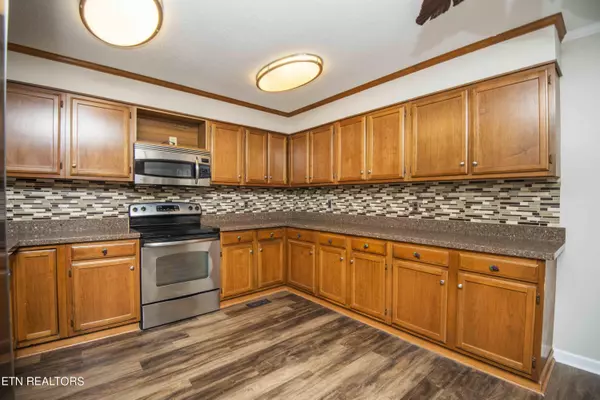$359,900
$399,000
9.8%For more information regarding the value of a property, please contact us for a free consultation.
2681 Avery CIR Lenoir City, TN 37772
3 Beds
2 Baths
2,500 SqFt
Key Details
Sold Price $359,900
Property Type Single Family Home
Sub Type Residential
Listing Status Sold
Purchase Type For Sale
Square Footage 2,500 sqft
Price per Sqft $143
Subdivision Highland Hills Unit 1
MLS Listing ID 1255829
Sold Date 06/13/24
Style Traditional
Bedrooms 3
Full Baths 2
Originating Board East Tennessee REALTORS® MLS
Year Built 1978
Lot Size 0.500 Acres
Acres 0.5
Property Description
THIS LARGE RANCHER IS LOOKING FOR NEW HOME OWNERS! Recent updates include Anderson windows throughout with a lifetime warranty, LVP flooring, fresh paint throughout, quartz counters in kitchen, tile back splash, new dishwasher, range, refrigerator and microwave will convey, new carpet in bedrooms, raised counter dbl vanity in master, shiplap, new breaker box and weather head, 2018 HVAC electric/gas pack, roof 2014, additional support in crawl space done by 58 foundations, Features include stone fireplace with natural gas, vaulted ceiling in master, walks out to a large sunroom or open the windows to enjoy as a screened porch, 2 additional rooms that would make a great office, playroom, home schooling area, music room or anything you may need extra space for, 2 car garage and an additional area that has been used as a work shop (heated and cooled), detached building with loft, new roof and solar lighting, large deck to enjoy the mountain view. sits on a large corner lot. Convenient to everything. Minutes to W. Knox
Location
State TN
County Loudon County - 32
Area 0.5
Rooms
Basement Crawl Space
Interior
Heating Central, Natural Gas, Electric
Cooling Central Cooling, Ceiling Fan(s)
Flooring Laminate, Carpet, Tile
Fireplaces Number 1
Fireplaces Type Gas, Stone
Appliance Dishwasher, Microwave, Range, Refrigerator
Heat Source Central, Natural Gas, Electric
Exterior
Exterior Feature Porch - Covered, Deck
Parking Features Attached, Side/Rear Entry
Garage Spaces 2.0
Garage Description Attached, SideRear Entry, Attached
View Mountain View
Total Parking Spaces 2
Garage Yes
Building
Lot Description Level
Faces Hwy 11 N to right on Lepper Pkway, left on Avery Circle, property on right
Sewer Septic Tank
Water Public
Architectural Style Traditional
Additional Building Storage
Structure Type Stone,Wood Siding,Frame
Others
Restrictions Yes
Tax ID 021A A 046.00
Energy Description Electric, Gas(Natural)
Read Less
Want to know what your home might be worth? Contact us for a FREE valuation!

Our team is ready to help you sell your home for the highest possible price ASAP





