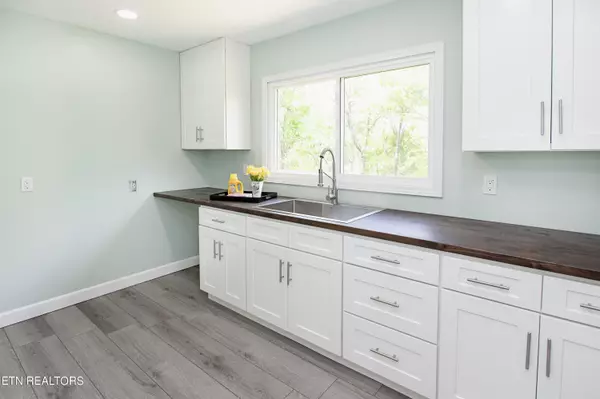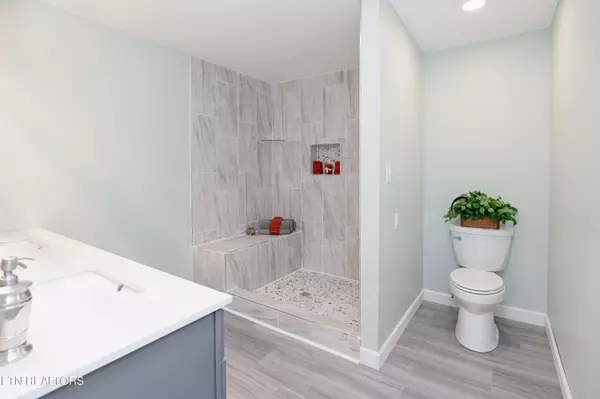$350,000
$360,000
2.8%For more information regarding the value of a property, please contact us for a free consultation.
9413 Bob Gray Rd Knoxville, TN 37923
3 Beds
2 Baths
1,750 SqFt
Key Details
Sold Price $350,000
Property Type Single Family Home
Sub Type Residential
Listing Status Sold
Purchase Type For Sale
Square Footage 1,750 sqft
Price per Sqft $200
MLS Listing ID 1252550
Sold Date 06/13/24
Style Contemporary
Bedrooms 3
Full Baths 2
Originating Board East Tennessee REALTORS® MLS
Year Built 1956
Lot Size 0.680 Acres
Acres 0.68
Lot Dimensions 182.15 X 226.8 X IRR
Property Description
Back on market with even more updates! New carpet, landscaping, deck ceiling & other improvements! Completely renovated-almost brand new! Board & Batten sided Basement Rancher w all living area on main floor AND back yard backs up to Tate's School, creating a park-like atmosphere. Open floor plan w beautiful Kitchen, Living Room, & Dining Room on one side of the house, 3 BR & LARGE laundry room on other side. LVP flooring in the living area! Kitchen has gorgeous white shaker cabinets & HUGE granite island w seating area for 5. All new premium lighting. Extra large Laundry Room is to die for, with more Shaker Cabinets, & galley style deep sink w butcher block countertops. Primary Owner's Suite has huge walk-in closet & private covered balcony/deck. Private bath has tiled 4 x 6 shower w seating, double sinks w beautiful lighting--even a bluetooth speaker/exhaust fan! Outside NEW roof, Board & Batten siding w black gutters, NEW windows & doors, front porch, & NEW back patio. All NEW electrical inside & out, NEW HVAC & ductwork. NEW plumbing lines/fixtures & LVP flooring throughout. NEW sewer connection. Huge unfinished Basement of approx 700 sq ft w heating/cooling & lighting. Designed with hallway to allow staircase access to basement if buyer wishes to add stairs for interior access. Convenient to everything! Hardin Valley HS, Cedar Bluff Primary/Intermediate. 5 min to Pellissippi Parkway or I-40. 10 min to West Town or Turkey Creek. 15 min to UT/downtown or Oak Ridge! No HOA or restrictions! Buyer should verify all information.
Location
State TN
County Knox County - 1
Area 0.68
Rooms
Family Room Yes
Other Rooms LaundryUtility, Workshop, Rough-in-Room, Bedroom Main Level, Extra Storage, Office, Great Room, Family Room, Mstr Bedroom Main Level
Basement Plumbed, Roughed In, Unfinished, Walkout, Outside Entr Only
Dining Room Breakfast Bar, Eat-in Kitchen
Interior
Interior Features Island in Kitchen, Walk-In Closet(s), Breakfast Bar, Eat-in Kitchen
Heating Central, Heat Pump, Electric
Cooling Central Cooling, Ceiling Fan(s)
Flooring Carpet, Vinyl
Fireplaces Type None
Appliance Dishwasher, Range, Refrigerator, Self Cleaning Oven, Smoke Detector
Heat Source Central, Heat Pump, Electric
Laundry true
Exterior
Exterior Feature Window - Energy Star, Windows - Vinyl, Windows - Insulated, Porch - Covered, Prof Landscaped, Deck, Balcony, Doors - Energy Star
Garage RV Parking, Main Level, Off-Street Parking
Garage Description RV Parking, Main Level, Off-Street Parking
View Country Setting, Wooded, City
Parking Type RV Parking, Main Level, Off-Street Parking
Garage No
Building
Lot Description Private, Wooded, Level, Rolling Slope
Faces Take Cedar Bluff Rd - North to left on Bob Gray Rd. House will be on right. SOP
Sewer Public Sewer
Water Public
Architectural Style Contemporary
Structure Type Vinyl Siding,Block,Frame
Schools
Middle Schools Cedar Bluff
High Schools Hardin Valley Academy
Others
Restrictions No
Tax ID 105PA005
Energy Description Electric
Read Less
Want to know what your home might be worth? Contact us for a FREE valuation!

Our team is ready to help you sell your home for the highest possible price ASAP
GET MORE INFORMATION






