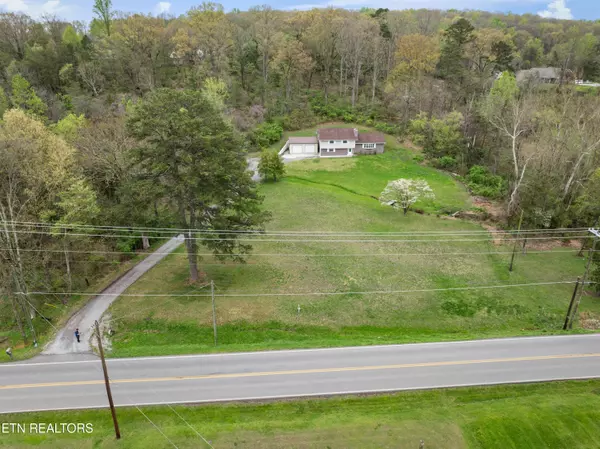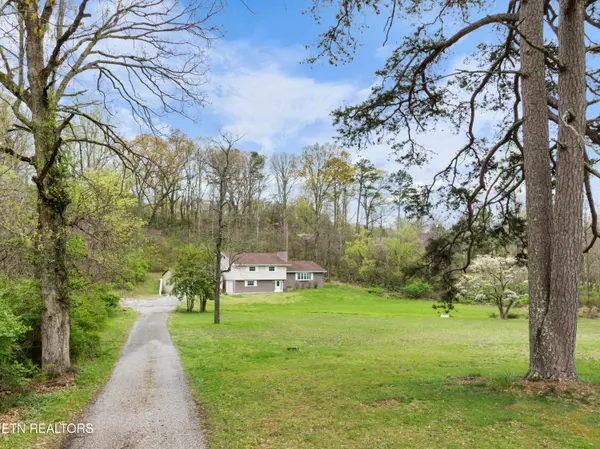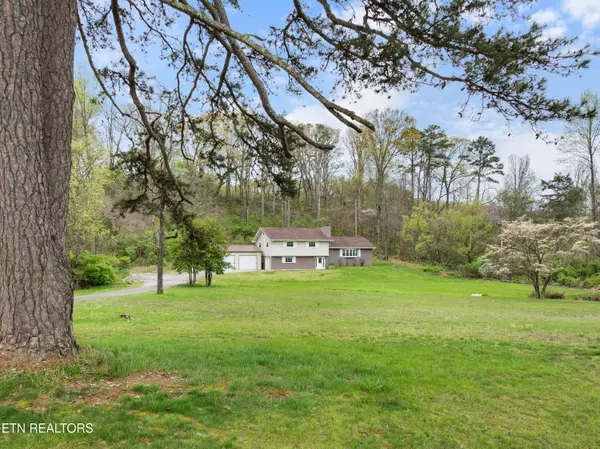$425,000
$449,000
5.3%For more information regarding the value of a property, please contact us for a free consultation.
6904 Millertown PIKE Knoxville, TN 37924
3 Beds
3 Baths
2,408 SqFt
Key Details
Sold Price $425,000
Property Type Single Family Home
Sub Type Residential
Listing Status Sold
Purchase Type For Sale
Square Footage 2,408 sqft
Price per Sqft $176
MLS Listing ID 1257931
Sold Date 06/12/24
Style Traditional
Bedrooms 3
Full Baths 2
Half Baths 1
Originating Board East Tennessee REALTORS® MLS
Year Built 1965
Lot Size 2.300 Acres
Acres 2.3
Property Description
Located on 2.30 acres surrounded by trees on 3 sides this remodeled Mid-century modern home has 3 levels of living. The front door opens to a foyer
that leads straight to your family/flex space with a half bath that also leads out to the attached garage or go up a few steps to a cathedral ceiling
LR featuring wood beams, laminate flooring and a brick fireplace w/wood stove. LR opens to the DR also with cathedral ceiling with wood beams and
atrium door leading to an outdoor patio. Gorgeous kitchen with wood cabinets including a pantry, granite countertops with a glass tile backsplash and
stainless appliances. Just a few more steps up to 3 large BR's with tons of closet space. Need space for toys? 28x24 2 door detached garage w/9x10
roll up doors will hold all of you stuff. Come see it today!
Location
State TN
County Knox County - 1
Area 2.3
Rooms
Family Room Yes
Other Rooms Extra Storage, Family Room
Basement Crawl Space, Partially Finished, Walkout
Dining Room Breakfast Bar, Eat-in Kitchen
Interior
Interior Features Cathedral Ceiling(s), Island in Kitchen, Pantry, Walk-In Closet(s), Breakfast Bar, Eat-in Kitchen
Heating Central, Electric
Cooling Central Cooling, Ceiling Fan(s)
Flooring Laminate, Carpet, Tile
Fireplaces Number 1
Fireplaces Type Brick, Wood Burning Stove
Appliance Dishwasher, Microwave, Range, Refrigerator, Smoke Detector
Heat Source Central, Electric
Exterior
Exterior Feature Windows - Bay, Windows - Vinyl, Patio
Garage Garage Door Opener, Attached, Detached, Side/Rear Entry
Garage Spaces 3.0
Garage Description Attached, Detached, SideRear Entry, Garage Door Opener, Attached
View Wooded
Porch true
Parking Type Garage Door Opener, Attached, Detached, Side/Rear Entry
Total Parking Spaces 3
Garage Yes
Building
Lot Description Creek, Private, Wooded, Level, Rolling Slope
Faces I-40 East through downtown to 640 W. Take 1st Exit Millertown/Mall Rd. - turn Right. Go 2.4 miles to home on the right
Sewer Septic Tank
Water Public
Architectural Style Traditional
Additional Building Workshop
Structure Type Wood Siding,Brick
Schools
Middle Schools Holston
High Schools Gibbs
Others
Restrictions No
Tax ID 050 141
Energy Description Electric
Read Less
Want to know what your home might be worth? Contact us for a FREE valuation!

Our team is ready to help you sell your home for the highest possible price ASAP
GET MORE INFORMATION






