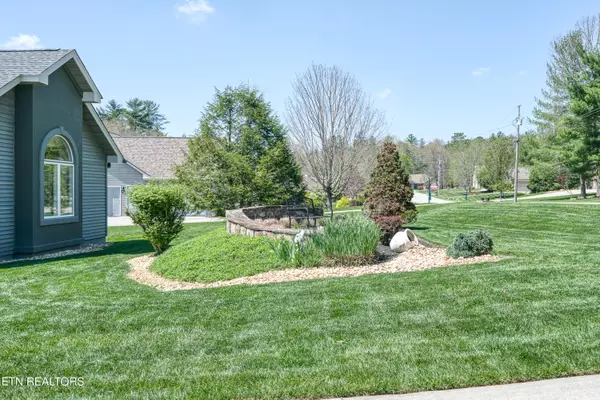$499,900
$499,900
For more information regarding the value of a property, please contact us for a free consultation.
18 Castlebridge LN Crossville, TN 38558
3 Beds
2 Baths
2,001 SqFt
Key Details
Sold Price $499,900
Property Type Single Family Home
Sub Type Residential
Listing Status Sold
Purchase Type For Sale
Square Footage 2,001 sqft
Price per Sqft $249
Subdivision Otter Creek
MLS Listing ID 1260157
Sold Date 06/12/24
Style Traditional
Bedrooms 3
Full Baths 2
HOA Fees $112/mo
Originating Board East Tennessee REALTORS® MLS
Year Built 2005
Lot Size 0.440 Acres
Acres 0.44
Lot Dimensions 109.74 X 153.25 IRR
Property Description
Welcome to your dream home nestled in the serene Otter Creek subdivision, located in one of the nicest neighborhoods in Fairfield Glade! This meticulously maintained golf front home offers a harmonious blend of comfort, style and convenience. Situated on the signature #4 of the Heatherhurst Brae golf course, prepare to be captivated by the amazing views that stretch across the rolling landscape providing a stunning backdrop from all main living areas inside and out. This 3 bedroom, 2 bath home offers spacious and sunlit interiors spanning over 2000 sqft with a side entry 2 car garage and sits on almost half an acre. When entering the home, the open concept design seamlessly connects the living, dining and kitchen areas, making it perfect for entertaining. The decorative glass front door provides a beautiful entry and the foyer has a coat closet for extra storage. Large windows flood the living and dining areas with natural light creating a warm and inviting ambiance that accents the interior paint colors and hardwood floors throughout. The living room also features a fieldstone fireplace with a new gas log insert, floor outlets and new recessed lighting. The dining room offers enough space for a large family or an intimate meal for two. The large patio door provides a step down onto the extended Trex deck, perfect for relaxation, entertaining and enjoying the breathtaking views. The gourmet kitchen offers custom maple ''soft close'' raised panel cabinets, new S/S appliances, new granite countertops, breakfast bar, an island with pendant lighting, new decorative tile backsplash and surrounds, a vaulted ceiling and a walk-in pantry. With a split bedroom floor plan, the master bedroom offers ultimate relaxation and picturesque golf course views through an array of windows, cathedral ceilings, an en-suite bathroom with double vanities, walk-in shower, whirlpool tub, and his and her walk-in closets. On the opposite side of the house, you'll find two spacious guest bedrooms offering large closets, one with vaulted ceilings, the other with cathedral ceilings, golf course views through the large window and lots of natural light providing comfort and privacy for guests. The large guest bath has a double vanity, tub/shower combo with a transom window and high ceilings. Laundry room has washer and dryer connect, lots of cabinets, counter space and a sink. The oversized 2 car garage has floored attic storage with pull-down stairs and side door access. The newly professional landscaped yard seamlessly integrates with the natural beauty of the golf course. The patio created under the deck offers views of the greens adorned with charming stonewall surrounds, a covered bridge cart path and the serene flow of Otter Creek meandering through the landscape. This home also has a walk-in crawl space, a dehumidifier, a 10 x 10 slab, lighted workshop area with a window and ground level walkout. New items not already mentioned include paint inside and out, bathroom faucets, many new windows (2023), HVAC (2020), 2- 50-gallon hot water tanks (2020), roof (2024). Curtains do not convey. Buyer to verify all information and measurements in order to make an informed decision.
Location
State TN
County Cumberland County - 34
Area 0.44
Rooms
Other Rooms LaundryUtility, Bedroom Main Level, Extra Storage, Mstr Bedroom Main Level, Split Bedroom
Basement Crawl Space, Slab, Walkout
Dining Room Breakfast Bar
Interior
Interior Features Cathedral Ceiling(s), Island in Kitchen, Pantry, Walk-In Closet(s), Breakfast Bar
Heating Central, Heat Pump, Propane, Electric
Cooling Central Cooling, Ceiling Fan(s)
Flooring Carpet, Hardwood, Vinyl, Tile
Fireplaces Number 1
Fireplaces Type Gas, Stone, Gas Log
Appliance Dishwasher, Disposal, Dryer, Microwave, Range, Refrigerator, Self Cleaning Oven, Smoke Detector, Washer
Heat Source Central, Heat Pump, Propane, Electric
Laundry true
Exterior
Exterior Feature Window - Energy Star, Prof Landscaped, Deck, Doors - Storm
Garage Garage Door Opener, Attached, Side/Rear Entry, Main Level
Garage Spaces 2.0
Garage Description Attached, SideRear Entry, Garage Door Opener, Main Level, Attached
Pool true
Amenities Available Clubhouse, Golf Course, Recreation Facilities, Security, Pool, Tennis Court(s)
View Golf Course
Parking Type Garage Door Opener, Attached, Side/Rear Entry, Main Level
Total Parking Spaces 2
Garage Yes
Building
Lot Description Cul-De-Sac, Golf Community, Golf Course Front
Faces From I-40 exit 322, head north on Peavine Rd toward Fairfield Glade. Turn left on Stonehenge Dr. Turn left on Forest Hill Drive. Turn left on Forest View Dr. Turn right on Castlebridge Ln. Property is on the right, sign on property.
Sewer Public Sewer
Water Public
Architectural Style Traditional
Structure Type Stucco,Stone,Vinyl Siding,Frame
Others
HOA Fee Include Fire Protection,Trash,Sewer,Security
Restrictions Yes
Tax ID 053J B 008.00
Energy Description Electric, Propane
Acceptable Financing New Loan, Cash
Listing Terms New Loan, Cash
Read Less
Want to know what your home might be worth? Contact us for a FREE valuation!

Our team is ready to help you sell your home for the highest possible price ASAP
GET MORE INFORMATION






