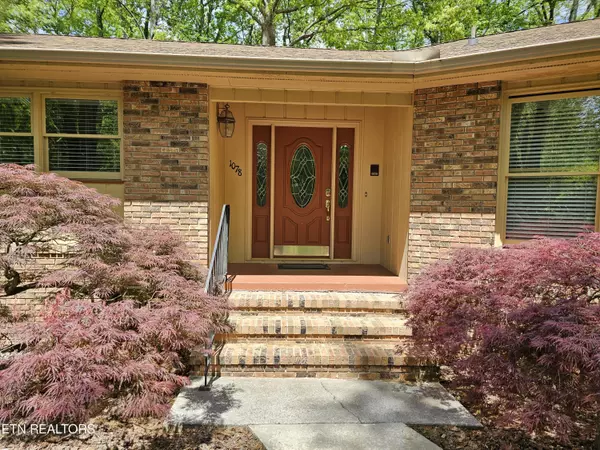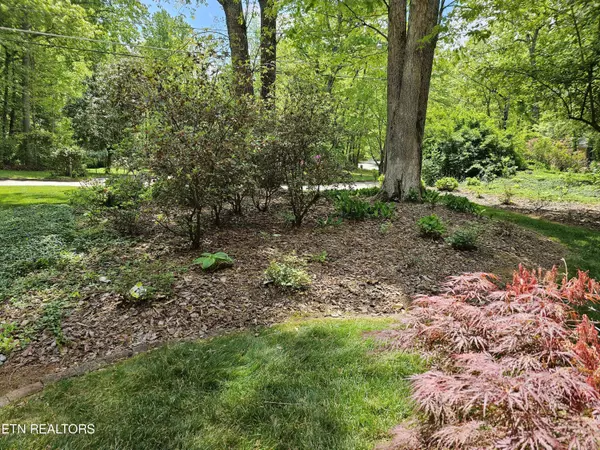$615,000
$609,000
1.0%For more information regarding the value of a property, please contact us for a free consultation.
1078 Outer DR Oak Ridge, TN 37830
4 Beds
3 Baths
3,942 SqFt
Key Details
Sold Price $615,000
Property Type Single Family Home
Sub Type Residential
Listing Status Sold
Purchase Type For Sale
Square Footage 3,942 sqft
Price per Sqft $156
Subdivision Oak Hills Estates Se
MLS Listing ID 1260920
Sold Date 06/06/24
Style Traditional
Bedrooms 4
Full Baths 3
Originating Board East Tennessee REALTORS® MLS
Year Built 1977
Lot Size 0.720 Acres
Acres 0.72
Lot Dimensions 103x200
Property Description
Solid built Mid Century Modern Basement Rancher with almost 4,000 sq.ft of living space located on the West end with seasonal mountain views! Come check out this unique home which offers a great floor plan with no wasted space! Generous size Eat-In kitchen with walk-in pantry, work desk area and big utility room w/ gas dryer plus a large storage closet. Separate formal dining area with hardwood floors flows seamlessly as it opens into the living room with its soaring vaulted ceiling. Large screened in porch off the formal dining room that accesses the deck that extends across the back of the living room area and continues across to another separate screened in porch area that connects to the office. 4 large BR's & 3 Full Baths. 3 out of the 4 BR's have very large walk-in closets. In addition, the main level also has an office with custom built cabinetry that could easily be converted to a bedroom if a 5th is needed.
Downstairs you will find 2 additional bedrooms and a full bath, large family room with fireplace, wet bar with tons of storage space. French doors to walk out back to the covered patio area that winds around with easy level access to the driveway & the 2-car garage. This home has an abundance of storage space and boast many of the features and characteristics and charm that make mid-century modern homes so sought after and popular to invest in. This property has so much to offer and leaves just enough imagination for the next owner to take it to the next level and make it truly a showcase home.
Location
State TN
County Roane County - 31
Area 0.72
Rooms
Other Rooms Basement Rec Room, LaundryUtility, Bedroom Main Level, Extra Storage, Office, Breakfast Room, Mstr Bedroom Main Level
Basement Finished, Walkout
Dining Room Eat-in Kitchen, Formal Dining Area
Interior
Interior Features Cathedral Ceiling(s), Pantry, Walk-In Closet(s), Wet Bar, Eat-in Kitchen
Heating Central, Natural Gas, Electric
Cooling Central Cooling, Ceiling Fan(s)
Flooring Laminate, Carpet, Hardwood, Tile
Fireplaces Number 1
Fireplaces Type Gas Log
Appliance Dishwasher, Disposal, Dryer, Microwave, Range
Heat Source Central, Natural Gas, Electric
Laundry true
Exterior
Exterior Feature Irrigation System, Patio, Porch - Covered, Porch - Enclosed, Porch - Screened, Prof Landscaped, Deck, Balcony
Garage Garage Door Opener, Attached, Basement, Side/Rear Entry, Off-Street Parking
Garage Spaces 2.0
Garage Description Attached, SideRear Entry, Basement, Garage Door Opener, Off-Street Parking, Attached
View Wooded, Seasonal Mountain
Porch true
Parking Type Garage Door Opener, Attached, Basement, Side/Rear Entry, Off-Street Parking
Total Parking Spaces 2
Garage Yes
Building
Lot Description Wooded, Irregular Lot, Level, Rolling Slope
Faces West on Oak Ridge Turnpike to Nebraska Avenue. Right at traffic light onto Nebraska Avenue to Stop sign then take a Left onto Newridge Road & then Left onto W. Outer Drive. House will be on your Right. SOP
Sewer Public Sewer
Water Public
Architectural Style Traditional
Structure Type Wood Siding,Brick
Others
Restrictions Yes
Tax ID 009I A 016.00
Energy Description Electric, Gas(Natural)
Read Less
Want to know what your home might be worth? Contact us for a FREE valuation!

Our team is ready to help you sell your home for the highest possible price ASAP
GET MORE INFORMATION






