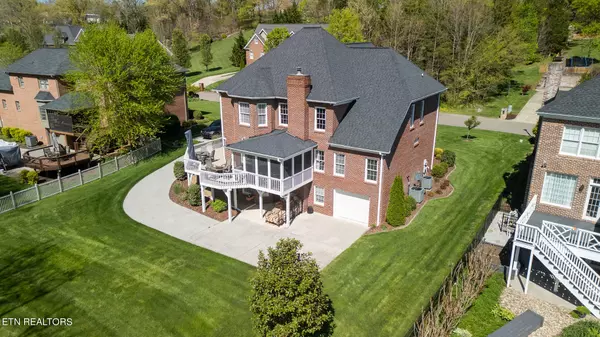$785,000
$794,999
1.3%For more information regarding the value of a property, please contact us for a free consultation.
1218 Sussex DR Kingsport, TN 37660
4 Beds
4 Baths
4,838 SqFt
Key Details
Sold Price $785,000
Property Type Single Family Home
Sub Type Residential
Listing Status Sold
Purchase Type For Sale
Square Footage 4,838 sqft
Price per Sqft $162
Subdivision Preston Forest Sec 15
MLS Listing ID 1260358
Sold Date 06/06/24
Style Colonial
Bedrooms 4
Full Baths 4
Originating Board East Tennessee REALTORS® MLS
Year Built 1997
Lot Size 0.570 Acres
Acres 0.57
Lot Dimensions 110.68 X 280.56 IRR
Property Description
Nestled in the charming town of Kingsport, Tennessee, this captivating 4-bedroom, 4-bathroom home spanning 4,838 square feet offers the ultimate in luxury living. Equipped with a chef-quality kitchen and a full suite of home automation features, this residence caters to the discerning professional seeking the finest in modern amenities. Step outside to discover a serene creek running through the backyard, providing a tranquil oasis mere steps from your door. This exceptional property presents a rare opportunity to embrace the pinnacle of luxury housing in a picturesque setting. Don't miss your opportunity to make this your dream home. Some drone photography used.
Location
State TN
County Sullivan County
Area 0.57
Rooms
Other Rooms LaundryUtility, Extra Storage, Office
Basement Finished
Dining Room Formal Dining Area
Interior
Interior Features Island in Kitchen, Pantry, Walk-In Closet(s)
Heating Central, Heat Pump, Natural Gas, Electric
Cooling Central Cooling, Ceiling Fan(s)
Flooring Carpet, Hardwood, Tile
Fireplaces Number 1
Fireplaces Type Wood Burning
Appliance Central Vacuum, Dishwasher, Disposal, Dryer, Gas Grill, Gas Stove, Microwave, Refrigerator, Tankless Wtr Htr, Washer
Heat Source Central, Heat Pump, Natural Gas, Electric
Laundry true
Exterior
Exterior Feature Irrigation System, Windows - Wood, Porch - Screened, Deck
Garage Basement, Main Level
Garage Spaces 3.0
Garage Description Basement, Main Level
Parking Type Basement, Main Level
Total Parking Spaces 3
Garage Yes
Building
Lot Description Creek
Faces From the intersection of 11W and 93 in Kingsport, go east on 11W. Turn left on New Beason Well Rd. Turn Left on Sussex Dr. Home is on the right and is marked.
Sewer Public Sewer
Water Public
Architectural Style Colonial
Structure Type Vinyl Siding,Brick
Others
Restrictions Yes
Tax ID 047C D 027.00
Energy Description Electric, Gas(Natural)
Read Less
Want to know what your home might be worth? Contact us for a FREE valuation!

Our team is ready to help you sell your home for the highest possible price ASAP
GET MORE INFORMATION






