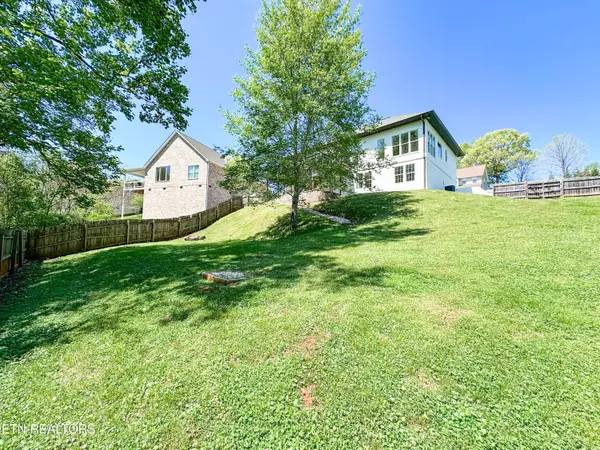$555,000
$559,900
0.9%For more information regarding the value of a property, please contact us for a free consultation.
6938 Lake Bluff CT Knoxville, TN 37920
4 Beds
3 Baths
2,809 SqFt
Key Details
Sold Price $555,000
Property Type Single Family Home
Sub Type Residential
Listing Status Sold
Purchase Type For Sale
Square Footage 2,809 sqft
Price per Sqft $197
Subdivision Lakeside Park Unit 2
MLS Listing ID 1260416
Sold Date 06/07/24
Style Traditional
Bedrooms 4
Full Baths 3
Originating Board East Tennessee REALTORS® MLS
Year Built 1997
Lot Size 0.390 Acres
Acres 0.39
Property Description
Schedule a showing to see this meticulously renovated 4-bd/3 ba basement ranch just minutes off Alcoa Hwy. As you step through the front door, you'll be greeted by an abundance of natural light streaming through tall windows, illuminating the spacious rooms and inviting you to bask in the warmth of this inviting home. Main living areas are open with tall ceilings. The primary suite is a sanctuary of luxury, with a double vanity and a glass shower, offering a serene retreat after a long day. Descend to the basement level, where versatility awaits. A full kitchen and an additional bedroom provides ample space for guests or family members. The expansive area can easily be transformed into a home gym, office, or any other space to suit your lifestyle and needs, ensuring that every square foot of this home is maximized for your enjoyment. With an oversized 2-car garage, you'll have plenty of room for storage and parking, making daily life a breeze. Outside, the yard is fenced with a privacy fence, providing a serene oasis for outdoor gatherings or simply enjoying the tranquility of your surroundings. As you gaze out onto the backyard, you'll appreciate the peaceful backdrop of woods, offering a sense of privacy and seclusion. Home is located within minutes to UT and downtown Knoxville.
Location
State TN
County Knox County - 1
Area 0.39
Rooms
Other Rooms Basement Rec Room, LaundryUtility, Bedroom Main Level, Breakfast Room, Mstr Bedroom Main Level
Basement Finished
Interior
Interior Features Cathedral Ceiling(s), Pantry, Walk-In Closet(s)
Heating Central, Natural Gas, Electric
Cooling Central Cooling, Ceiling Fan(s)
Flooring Carpet, Vinyl
Fireplaces Type None
Appliance Dishwasher, Microwave, Range, Refrigerator, Self Cleaning Oven
Heat Source Central, Natural Gas, Electric
Laundry true
Exterior
Exterior Feature Fence - Privacy, Deck
Garage Attached, Basement, Side/Rear Entry, Off-Street Parking
Garage Spaces 2.0
Garage Description Attached, SideRear Entry, Basement, Off-Street Parking, Attached
Parking Type Attached, Basement, Side/Rear Entry, Off-Street Parking
Total Parking Spaces 2
Garage Yes
Building
Lot Description Irregular Lot
Faces From Alcoa Hwy, take Topside Rd. Turn right onto Lake Bluff Ct.
Sewer Public Sewer
Water Public
Architectural Style Traditional
Structure Type Stucco,Frame
Others
Restrictions Yes
Tax ID 147JB021
Energy Description Electric, Gas(Natural)
Read Less
Want to know what your home might be worth? Contact us for a FREE valuation!

Our team is ready to help you sell your home for the highest possible price ASAP
GET MORE INFORMATION






