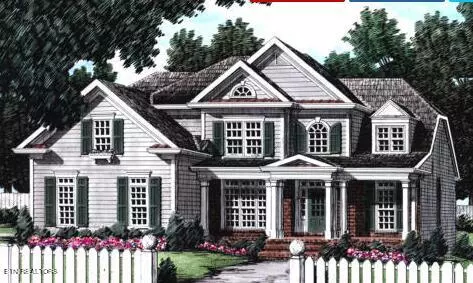$809,900
$809,900
For more information regarding the value of a property, please contact us for a free consultation.
725 Averystone LN Knoxville, TN 37909
5 Beds
4 Baths
3,200 SqFt
Key Details
Sold Price $809,900
Property Type Single Family Home
Sub Type Residential
Listing Status Sold
Purchase Type For Sale
Square Footage 3,200 sqft
Price per Sqft $253
Subdivision Ashland Keepe
MLS Listing ID 1249804
Sold Date 06/07/24
Style Craftsman,Contemporary,Traditional
Bedrooms 5
Full Baths 3
Half Baths 1
HOA Fees $22/ann
Originating Board East Tennessee REALTORS® MLS
Year Built 2023
Lot Size 0.330 Acres
Acres 0.33
Lot Dimensions 121.83 x 85.83 IRR
Property Description
All brick with Board & Batten and stone accents. 4BR plus Bonus room. or 5 bedrooms. Extremely charming Frank Betz designed home. Many unique details including cathedral ceilings and 9 ft. ceilings, very open floor plan with kitchen bar overlooking the great room, hardwood floors, winding stairwell, upgrade cabinets, granite tops, stainless steel appliances, cast-iron tubs with tiled walls, porcelain tile floors, high-end fixtures. Large Master BR suite ON MAIN with trey ceiling with free standing tub and glass shower, 12' x 8' Pella slider door to large covered porch. Tankless water with circulating pump. Sodded yard with sprinkler system. Side walk community. Completion approximately April 30, 2024
Location
State TN
County Knox County - 1
Area 0.33
Rooms
Other Rooms LaundryUtility, Great Room, Mstr Bedroom Main Level
Basement Slab
Dining Room Breakfast Bar, Eat-in Kitchen, Formal Dining Area
Interior
Interior Features Cathedral Ceiling(s), Pantry, Walk-In Closet(s), Breakfast Bar, Eat-in Kitchen
Heating Central, Natural Gas, Electric
Cooling Central Cooling, Ceiling Fan(s)
Flooring Carpet, Hardwood, Tile
Fireplaces Number 1
Fireplaces Type Gas, Stone, Gas Log
Appliance Dishwasher, Disposal, Gas Stove, Microwave, Self Cleaning Oven
Heat Source Central, Natural Gas, Electric
Laundry true
Exterior
Exterior Feature Window - Energy Star, Windows - Vinyl, Windows - Insulated, Patio, Porch - Covered, Prof Landscaped, Cable Available (TV Only)
Garage Garage Door Opener, Attached, Main Level
Garage Spaces 2.0
Garage Description Attached, Garage Door Opener, Main Level, Attached
Community Features Sidewalks
Porch true
Parking Type Garage Door Opener, Attached, Main Level
Total Parking Spaces 2
Garage Yes
Building
Lot Description Level
Faces Kingston Pike to Gallaher View Road to right onto Broome Rd to Ashland Keepe S/D, Madgewood Ln. to right on Averystone Ln, Lot 3 (S/D is just before Parkview Senior Living at 770 Broome Rd.) *If using GPS type in 730 Broome Rd. This will take you to the subdivision entrance.
Sewer Public Sewer
Water Public
Architectural Style Craftsman, Contemporary, Traditional
Structure Type Stone,Brick,Frame
Schools
Middle Schools Bearden
High Schools Bearden
Others
HOA Fee Include Grounds Maintenance
Restrictions Yes
Tax ID 106PF003
Energy Description Electric, Gas(Natural)
Read Less
Want to know what your home might be worth? Contact us for a FREE valuation!

Our team is ready to help you sell your home for the highest possible price ASAP
GET MORE INFORMATION


