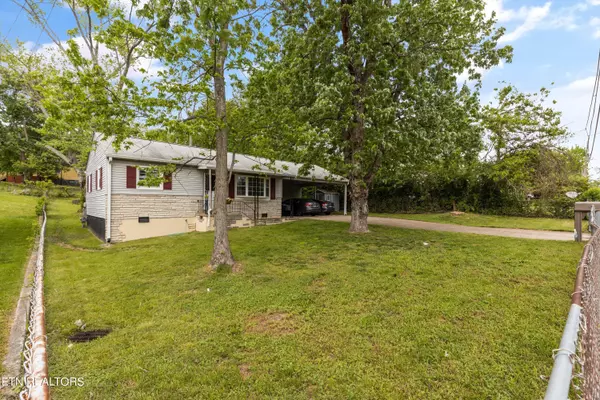$230,000
$224,900
2.3%For more information regarding the value of a property, please contact us for a free consultation.
431 Cedar Ave Knoxville, TN 37917
2 Beds
1 Bath
785 SqFt
Key Details
Sold Price $230,000
Property Type Single Family Home
Sub Type Residential
Listing Status Sold
Purchase Type For Sale
Square Footage 785 sqft
Price per Sqft $292
Subdivision Linwood 1St Add Pt 27
MLS Listing ID 1261089
Sold Date 06/07/24
Style Traditional
Bedrooms 2
Full Baths 1
Originating Board East Tennessee REALTORS® MLS
Year Built 1948
Lot Size 0.260 Acres
Acres 0.26
Lot Dimensions 75 X 150
Property Description
Step into the charm of this ranch-style home, designed with comfort and practicality in mind. The entrance opens into a welcoming living room with a large bay window that brings in abundant natural light. Flowing seamlessly from the living area, you'll find two cozy bedrooms and a well-maintained bathroom. Adjacent to the living room is the eat-in kitchen, equipped with everything you need. The expansive backyard is a true highlight, featuring room to play and several large trees that offer both shade and privacy. It's a perfect spot for outdoor gatherings or enjoying peaceful afternoons. An attached 2-car carport enhances this home's convenience, ensuring easy access and protection for your vehicles. Ideal for first-time homebuyers or those seeking a simpler lifestyle, this home offers both charm and functionality.
Location
State TN
County Knox County - 1
Area 0.26
Rooms
Other Rooms Mstr Bedroom Main Level
Basement Crawl Space
Dining Room Eat-in Kitchen
Interior
Interior Features Eat-in Kitchen
Heating Central, Natural Gas, Electric
Cooling Central Cooling, Ceiling Fan(s)
Flooring Laminate, Hardwood, Tile
Fireplaces Type None
Appliance Dishwasher, Range, Self Cleaning Oven
Heat Source Central, Natural Gas, Electric
Exterior
Exterior Feature Porch - Covered, Fence - Chain
Garage Off-Street Parking
Carport Spaces 2
Garage Description Off-Street Parking
Parking Type Off-Street Parking
Garage No
Building
Lot Description Level
Faces From 1-275N Take Exit 2 for Heiskell Ave toward Central St. Turn right onto Heiskell Ave. Turn left onto Bruhin Rd. Turn right onto Cedar Ave. Home will be on your left.
Sewer Public Sewer
Water Public
Architectural Style Traditional
Additional Building Storage
Structure Type Brick
Schools
Middle Schools Whittle Springs
High Schools Fulton
Others
Restrictions No
Tax ID 081CA023
Energy Description Electric, Gas(Natural)
Read Less
Want to know what your home might be worth? Contact us for a FREE valuation!

Our team is ready to help you sell your home for the highest possible price ASAP
GET MORE INFORMATION






