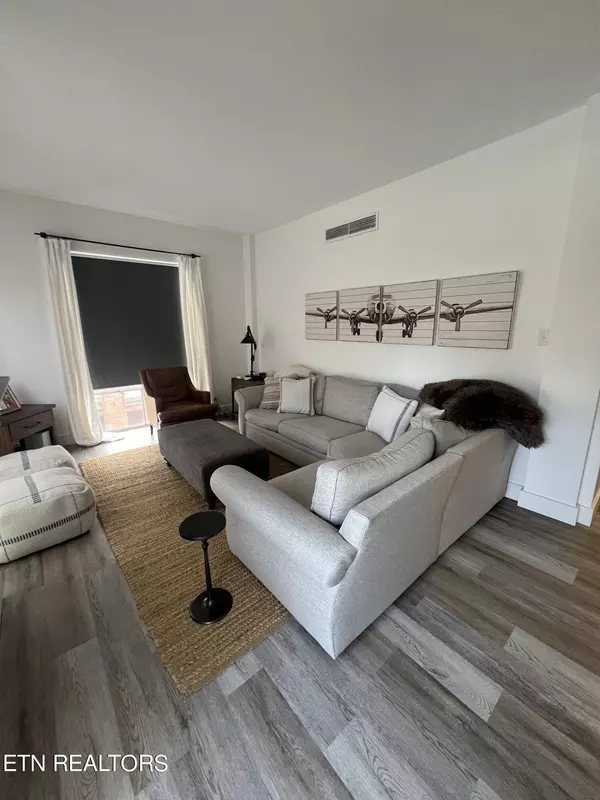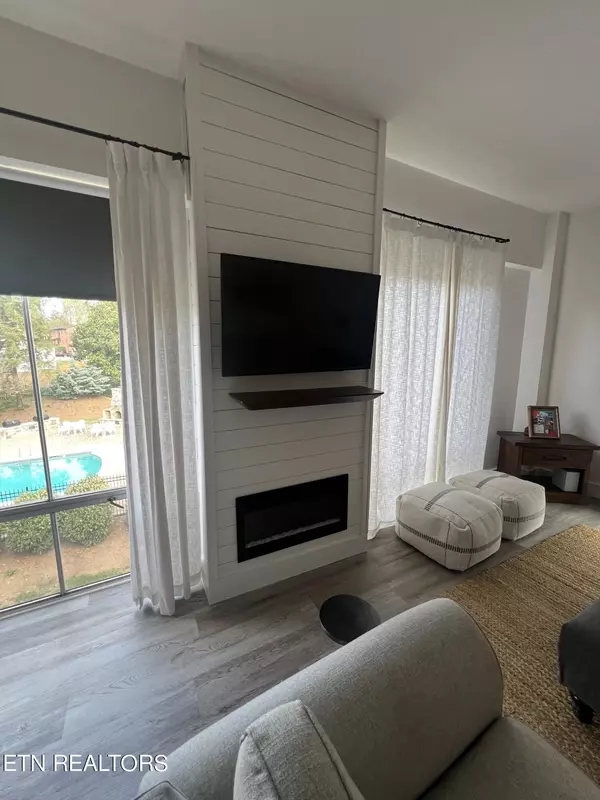$289,900
$289,900
For more information regarding the value of a property, please contact us for a free consultation.
1400 Kenesaw Ave #23D Knoxville, TN 37919
2 Beds
2 Baths
1,230 SqFt
Key Details
Sold Price $289,900
Property Type Condo
Sub Type Condominium
Listing Status Sold
Purchase Type For Sale
Square Footage 1,230 sqft
Price per Sqft $235
Subdivision Hamilton House Condo Unit 23D Per Int .9
MLS Listing ID 1261220
Sold Date 06/07/24
Style Other
Bedrooms 2
Full Baths 2
HOA Fees $950/mo
Originating Board East Tennessee REALTORS® MLS
Year Built 1962
Property Description
Nestled in the heart of Sequayah Hills, this 3rd floor condominium offers the epitome of modern urban living. Boasting exquisite upgrades and unparalleled amenities, this residence presents a rare opportunity for those seeking both luxury and convenience.As you step into the unit, you're greeted by an atmosphere of sophistication and comfort. The focal point of the home is the completely remodeled kitchen, featuring sleek granite countertops, pristine new cabinets, and new appliances. The spacious living area is bathed in natural light, creating an inviting ambiance perfect for relaxation or social gatherings. The master suite is a sanctuary of tranquility, boasting a remodeled bathroom adorned with elegant tile and a new vanity. Outside, residents can indulge in resort-style amenities, including a sparkling pool and a charming barbecue/picnic area. Whether you're hosting a summer soirée or unwinding after a long day, these outdoor spaces provide the perfect backdrop for creating lasting memories. Conveniently located near Bearden, this condominium offers the best of both worlds - a peaceful retreat in a vibrant urban setting. Don't miss your chance to experience luxury living at its finest in this coveted neighborhood. Schedule your private showing today and make this stunning condominium your new home.
Location
State TN
County Knox County - 1
Rooms
Other Rooms Extra Storage
Basement Other
Dining Room Eat-in Kitchen
Interior
Interior Features Elevator, Island in Kitchen, Eat-in Kitchen
Heating Forced Air, Electric
Cooling Central Cooling
Flooring Laminate
Fireplaces Number 1
Fireplaces Type Electric
Appliance Dishwasher, Disposal, Dryer, Microwave, Range, Refrigerator, Smoke Detector, Washer
Heat Source Forced Air, Electric
Exterior
Exterior Feature Windows - Aluminum, Patio, Pool - Swim (Ingrnd), Porch - Covered, Prof Landscaped
Garage On-Street Parking, Basement
Garage Spaces 1.0
Garage Description On-Street Parking, Basement
Pool true
Community Features Sidewalks
Amenities Available Coin Laundry, Elevator(s), Storage, Security, Pool
Porch true
Parking Type On-Street Parking, Basement
Total Parking Spaces 1
Garage Yes
Building
Lot Description Corner Lot
Faces Kingston Pike to scenic, bear left on Southgate, right on Keowee, building is on the corner of Keowee and Kenesaw
Sewer Public Sewer
Water Public
Architectural Style Other
Structure Type Brick,Block
Schools
Middle Schools Bearden
High Schools West
Others
HOA Fee Include Building Exterior,Association Ins,Trash,Sewer,Grounds Maintenance,Pest Contract,Water
Restrictions Yes
Tax ID 122AC00102P
Energy Description Electric
Read Less
Want to know what your home might be worth? Contact us for a FREE valuation!

Our team is ready to help you sell your home for the highest possible price ASAP
GET MORE INFORMATION






