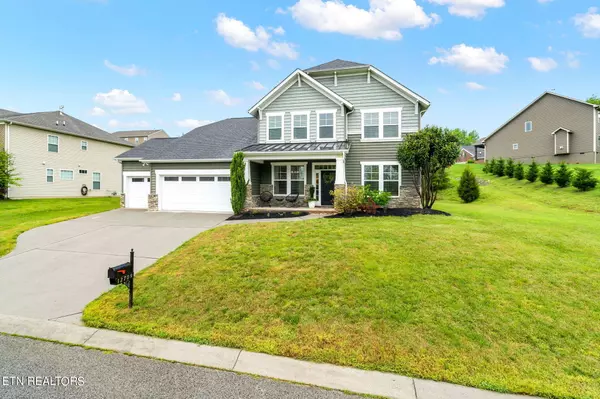$618,000
$625,000
1.1%For more information regarding the value of a property, please contact us for a free consultation.
12709 Stetson WAY Knoxville, TN 37922
4 Beds
3 Baths
3,161 SqFt
Key Details
Sold Price $618,000
Property Type Single Family Home
Sub Type Residential
Listing Status Sold
Purchase Type For Sale
Square Footage 3,161 sqft
Price per Sqft $195
Subdivision Thorngate S/D
MLS Listing ID 1260877
Sold Date 06/07/24
Style Cottage,Craftsman
Bedrooms 4
Full Baths 2
Half Baths 1
Originating Board East Tennessee REALTORS® MLS
Year Built 2012
Lot Size 0.280 Acres
Acres 0.28
Lot Dimensions 100.09 X 125.03 X IRR
Property Description
Welcome home to 12709 Stetson Way in the sought after Choto community of west Knoxville! The home is situated five minutes from two of Knox County's incredible parks for families to enjoy, Concord Park by Lake Loudon & McAfee Park in Farragut! You'll also enjoy being 20 minutes from McGhee-Tyson Airport and downtown Knoxville, and 5-10 minutes in any direction to west Knoxville shopping & dining.
The home is in a small subdivision and sits on a cul de sac that provides peace of mind for families with kids & pets! The main level includes a three car garage with no steps into the home, open concept living and kitchen areas (cathedral ceilings in living area) and primary bedroom on the main floor. Other features include a wall of windows in the living space, granite countertops and bar in the kitchen, a butler's pantry, and double sinks with a tile shower in the primary bathroom. The second story features three more bedrooms and a full bath, and extra storage for your seasonal decor & kid's toys! This home has so much to offer its next owner, so schedule your showing today!
Location
State TN
County Knox County - 1
Area 0.28
Rooms
Other Rooms LaundryUtility, Bedroom Main Level, Extra Storage, Mstr Bedroom Main Level
Basement Slab, None
Dining Room Eat-in Kitchen, Formal Dining Area
Interior
Interior Features Cathedral Ceiling(s), Island in Kitchen, Pantry, Walk-In Closet(s), Eat-in Kitchen
Heating Central, Natural Gas, Electric
Cooling Central Cooling, Ceiling Fan(s)
Flooring Carpet, Hardwood, Tile
Fireplaces Number 1
Fireplaces Type Gas, Gas Log
Appliance Dishwasher, Disposal, Microwave, Range, Smoke Detector
Heat Source Central, Natural Gas, Electric
Laundry true
Exterior
Exterior Feature Patio, Porch - Covered, Cable Available (TV Only)
Garage Garage Door Opener, Attached, Main Level, Off-Street Parking
Garage Spaces 3.0
Garage Description Attached, Garage Door Opener, Main Level, Off-Street Parking, Attached
View Other
Porch true
Parking Type Garage Door Opener, Attached, Main Level, Off-Street Parking
Total Parking Spaces 3
Garage Yes
Building
Lot Description Cul-De-Sac
Faces From S. Northshore Drive, make a right on to Choto Dr., then right on Livery Way. Make a quidk right on to Saddle Way, then left on Stetson Way. Home is located in the cul de sac.
Sewer Public Sewer
Water Public
Architectural Style Cottage, Craftsman
Structure Type Vinyl Siding,Other,Brick
Schools
Middle Schools Farragut
High Schools Farragut
Others
HOA Fee Include Grounds Maintenance
Restrictions Yes
Tax ID 162KE035
Energy Description Electric, Gas(Natural)
Read Less
Want to know what your home might be worth? Contact us for a FREE valuation!

Our team is ready to help you sell your home for the highest possible price ASAP
GET MORE INFORMATION






