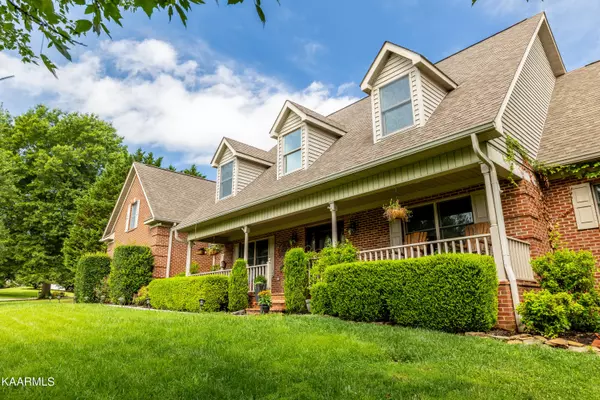$975,000
$1,024,900
4.9%For more information regarding the value of a property, please contact us for a free consultation.
1105 Turnberry LN Maryville, TN 37803
5 Beds
6 Baths
5,390 SqFt
Key Details
Sold Price $975,000
Property Type Single Family Home
Sub Type Residential
Listing Status Sold
Purchase Type For Sale
Square Footage 5,390 sqft
Price per Sqft $180
Subdivision Turnberry Vista
MLS Listing ID 1237291
Sold Date 06/07/24
Style Cape Cod
Bedrooms 5
Full Baths 5
Half Baths 1
Originating Board East Tennessee REALTORS® MLS
Year Built 1996
Lot Size 0.680 Acres
Acres 0.68
Property Description
This beautiful all brick custom built Cape Cod home in the city of Maryville with 5 bedrooms, 5 1/2 baths, 2 main floor offices, and 3 car attached garage can be yours today,
Amazing private and secluded fenced in pool with travertine tile decking and beautifully landscaped - perfect for entertaining. Full bath w/shower in pool area. Top of the line pool sweeper along with new pool cover for winterization included.
More backyard on other side of pool fence.
This home offers main floor gigantic owner's en-suite with 2 large his and hers walk - in closets; huge main floor laundry with cabinets galore and includes laundry chute from upstairs along with fold down ironing board; large formal dining room and huge eat-in kitchen both of which open up to great room with vaulted ceilings, wet bar with wine cooler and fireplace.
2 separate offices complete the main floor.
4 bedrooms upstairs; one is a suite with large separate media/family room. Another huge upstairs bedroom can be used as bonus/art room. 2 full bathrooms upstairs as well as multiple storage/closet areas.
Kitchen, bathrooms, and laundry all offer Quartz countertops. Beautiful flooring throughout.
But wait, we are not done yet!!
Huge walk-out basement is 2660 sq. ft. which is not included in the 5390 sq. ft. of living space. Basement has own separate driveway with automatic garage door plus another entry door to outside. Plenty of room for extra cars, boats, trailers. Basement includes full bathroom, a large carpeted area currently being used as man-cave / workout space. Could be possible future apt. Tons of other room in basement for multiple workshop/workbench areas and storage.
Location of this home is central Maryville lending itself to quick access to downtown, shopping, restaurants, airport, Hwy 321 to Smokey Mt. National Park, and to all Maryville schools. Walking distance to Maryville Greenway trail system and parks. Extremely quiet, private, and roomy neighborhood. This home has everything and then some. Trust me, this is the one. Owners hate to leave but are needing horse property. Come and take a look.
Location
State TN
County Blount County - 28
Area 0.68
Rooms
Other Rooms Basement Rec Room, LaundryUtility, DenStudy, Workshop, Addl Living Quarter, Rough-in-Room, Extra Storage, Office, Breakfast Room, Great Room, Mstr Bedroom Main Level
Basement Plumbed, Unfinished, Walkout, Outside Entr Only
Dining Room Breakfast Bar, Eat-in Kitchen, Formal Dining Area, Breakfast Room
Interior
Interior Features Cathedral Ceiling(s), Pantry, Walk-In Closet(s), Breakfast Bar, Eat-in Kitchen
Heating Central, Natural Gas, Electric
Cooling Central Cooling, Ceiling Fan(s)
Flooring Laminate, Carpet, Hardwood, Tile
Fireplaces Number 1
Fireplaces Type Other, Gas Log
Appliance Central Vacuum, Dishwasher, Microwave, Range, Security Alarm, Smoke Detector, Trash Compactor, Other
Heat Source Central, Natural Gas, Electric
Laundry true
Exterior
Exterior Feature Irrigation System, Windows - Vinyl, Fenced - Yard, Patio, Pool - Swim (Ingrnd), Prof Landscaped, Cable Available (TV Only)
Garage On-Street Parking, Garage Door Opener, Attached, Basement, Side/Rear Entry, Main Level
Garage Spaces 4.0
Garage Description Attached, On-Street Parking, SideRear Entry, Basement, Garage Door Opener, Main Level, Attached
View Other
Porch true
Parking Type On-Street Parking, Garage Door Opener, Attached, Basement, Side/Rear Entry, Main Level
Total Parking Spaces 4
Garage Yes
Building
Lot Description Irregular Lot, Level
Faces Hwy 411 S to Cedar St (Maryville HS) turn left to Montvale Station Rd. turn right to Dunbarton Dr (Turnberry Vista Subd) turn left to Turnberry Lane, turn left to sign.
Sewer Public Sewer
Water Public
Architectural Style Cape Cod
Structure Type Other,Brick,Frame
Schools
Middle Schools Maryville Middle
High Schools Maryville
Others
Restrictions No
Tax ID 068E B 044.00
Energy Description Electric, Gas(Natural)
Read Less
Want to know what your home might be worth? Contact us for a FREE valuation!

Our team is ready to help you sell your home for the highest possible price ASAP
GET MORE INFORMATION






