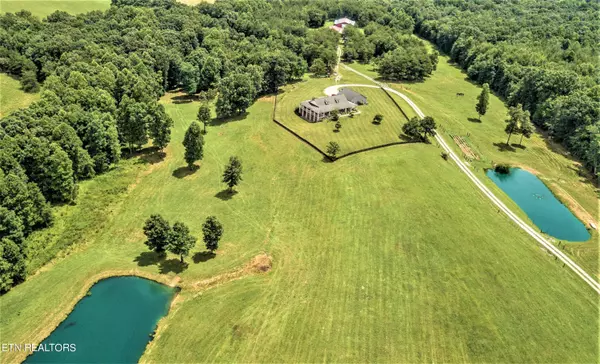$925,000
$950,000
2.6%For more information regarding the value of a property, please contact us for a free consultation.
2933 York Hwy Jamestown, TN 38556
2 Beds
3 Baths
2,692 SqFt
Key Details
Sold Price $925,000
Property Type Single Family Home
Sub Type Residential
Listing Status Sold
Purchase Type For Sale
Square Footage 2,692 sqft
Price per Sqft $343
MLS Listing ID 1249341
Sold Date 06/07/24
Style Traditional
Bedrooms 2
Full Baths 2
Half Baths 1
Originating Board East Tennessee REALTORS® MLS
Year Built 2006
Lot Size 30.090 Acres
Acres 30.09
Property Description
WHIRLWIND FARM!!!This Beautiful Breathtaking, ALL Custom Brick Home sets overlooking 30+ private acres!! 2 Bed 2 1/2 bath with finished basement, It Features-gas cook stove,double oven,Brazilian Cherry Tiger wood,carpet and hickory flooring,slate flooring in all wet areas,glass walk in shower,10ft ceilings,entrance on each side,custom cherry cabinets, wrap around porch,koi pond,2 sun decks, 1 has a jacuzzi,3 car oversized garage, 2 Barns,1st has 15 stalls, (68x60) 14 1/2ft on each side(can feed from the inside),2nd barn/stable has an INDOOR RIDING ARENA (72x98) w/12 stalls and tack room w/220 exhaust fan, 24X28 tractor shed, 2 beautiful ponds-1 aerated and pond water is supplied to different areas throughout the property,creek on both sides of the property, woven fenced and cross fenced,
Location
State TN
County Fentress County - 43
Area 30.09
Rooms
Other Rooms Basement Rec Room, LaundryUtility, Workshop, Extra Storage, Great Room, Mstr Bedroom Main Level
Basement Finished
Interior
Interior Features Dry Bar, Island in Kitchen, Pantry, Walk-In Closet(s), Eat-in Kitchen
Heating Central, Natural Gas, Electric
Cooling Central Cooling
Flooring Carpet, Hardwood, Slate
Fireplaces Type None
Appliance Dishwasher, Dryer, Gas Grill, Refrigerator, Self Cleaning Oven, Smoke Detector, Washer
Heat Source Central, Natural Gas, Electric
Laundry true
Exterior
Exterior Feature Windows - Vinyl, Fence - Wood, Fenced - Yard, Patio, Porch - Covered, Deck
Garage Detached, Side/Rear Entry
Garage Spaces 3.0
Garage Description Detached, SideRear Entry
View Mountain View, Country Setting
Porch true
Parking Type Detached, Side/Rear Entry
Total Parking Spaces 3
Garage Yes
Building
Lot Description Creek, Waterfront Access, Private, Pond, Wooded, Rolling Slope
Faces From Jamestown Hwy 127 south to Whirlwind Farm on the Left, no signs posted
Sewer Septic Tank
Water Public, Other
Architectural Style Traditional
Additional Building Stable(s), Barn(s), Workshop
Structure Type Brick,Other
Schools
High Schools Alvin C. York Institute
Others
Restrictions No
Tax ID 085 067.01
Energy Description Electric, Gas(Natural)
Acceptable Financing Cash
Listing Terms Cash
Read Less
Want to know what your home might be worth? Contact us for a FREE valuation!

Our team is ready to help you sell your home for the highest possible price ASAP
GET MORE INFORMATION






