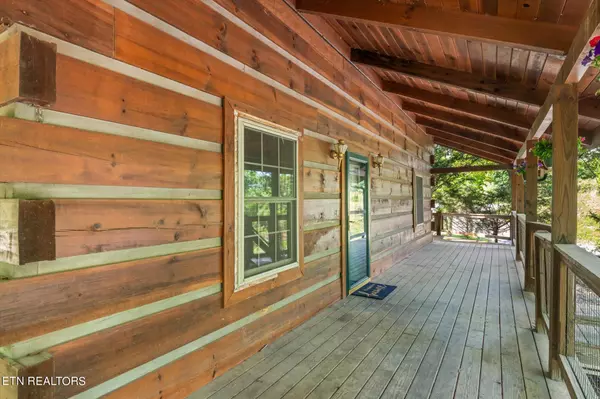$240,500
$259,900
7.5%For more information regarding the value of a property, please contact us for a free consultation.
346 Warren St Madisonville, TN 37354
4 Beds
4 Baths
2,016 SqFt
Key Details
Sold Price $240,500
Property Type Single Family Home
Sub Type Residential
Listing Status Sold
Purchase Type For Sale
Square Footage 2,016 sqft
Price per Sqft $119
MLS Listing ID 1263652
Sold Date 06/06/24
Style Cabin,Log
Bedrooms 4
Full Baths 3
Half Baths 1
Originating Board East Tennessee REALTORS® MLS
Year Built 2002
Lot Size 1.000 Acres
Acres 1.0
Lot Dimensions Irregular
Property Description
Nestled in the serene surroundings of Madisonville, this 2,016 sf log cabin offers a perfect blend of rustic charm and modern comfort. Set on a sprawling 1-acre lot, this two-story home features 4 bedrooms and 3.5 baths, providing ample space for family and guests. The main floor boasts a spacious, open-concept living area with abundant windows that flood the space with natural light, highlighting the beautiful wooded views. The large, inviting porches are ideal for enjoying your morning coffee or evening sunsets, immersing you in the tranquil environment. The basement adds living space, including a cozy den, an additional bedroom, and a full bath with soaking tub, perfect for guests or as an in-law suite. A two-car garage provides convenience and storage. Located just minutes from downtown Madisonville and shopping, this property combines the peace of country living with the convenience of city amenities. Don't miss your chance to own this stunning log cabin retreat. Call to Schedule your private showing today. Buyer to verify all information. Property to be SOLD AS-IS.
Location
State TN
County Monroe County - 33
Area 1.0
Rooms
Other Rooms Basement Rec Room, DenStudy, Bedroom Main Level, Extra Storage, Office
Basement Partially Finished, Plumbed, Slab, Walkout
Dining Room Breakfast Bar
Interior
Interior Features Island in Kitchen, Breakfast Bar
Heating Central, Natural Gas, Electric
Cooling Central Cooling
Flooring Carpet, Hardwood, Vinyl
Fireplaces Type None
Appliance Dishwasher, Range
Heat Source Central, Natural Gas, Electric
Exterior
Exterior Feature Windows - Insulated, Porch - Covered, Doors - Storm, Doors - Energy Star
Garage Designated Parking, Attached, Basement
Garage Spaces 2.0
Garage Description Attached, Basement, Designated Parking, Attached
View Country Setting, Seasonal Mountain, City
Parking Type Designated Parking, Attached, Basement
Total Parking Spaces 2
Garage Yes
Building
Lot Description Irregular Lot, Level
Faces From Downtown Madisonville head toward Main St on College St. Go for 98 ft. Then continue for .02 Miles. Turn right onto W Main St. Go for 397 ft, and continue for .08 Miles. Turn slightly left toward Warren St. Go for 220 ft, and continue for .04 Miles. Turn slightly right onto Warren St. Go for 0.6 Miles. The property will be on your right. Sign in yard.
Sewer Septic Tank
Water Public
Architectural Style Cabin, Log
Additional Building Storage
Structure Type Wood Siding,Log,Frame
Schools
Middle Schools Madisonville Middle
High Schools Sequoyah
Others
Restrictions Yes
Tax ID 067 097.00
Energy Description Electric, Gas(Natural)
Acceptable Financing New Loan, Cash, Conventional
Listing Terms New Loan, Cash, Conventional
Read Less
Want to know what your home might be worth? Contact us for a FREE valuation!

Our team is ready to help you sell your home for the highest possible price ASAP
GET MORE INFORMATION






