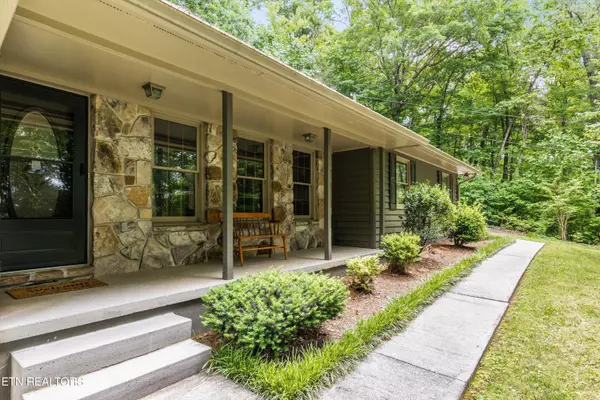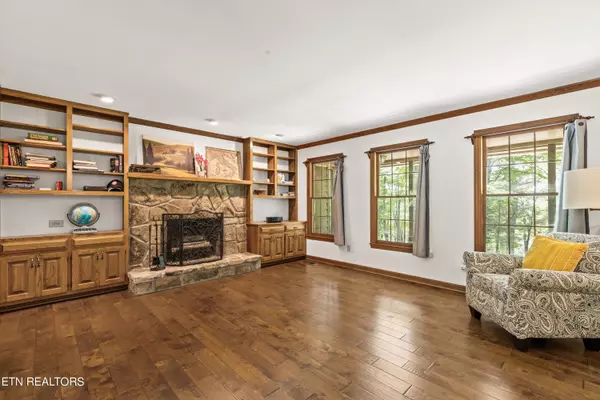$530,000
$500,000
6.0%For more information regarding the value of a property, please contact us for a free consultation.
5504 Mckamey Rd Knoxville, TN 37921
3 Beds
2 Baths
2,203 SqFt
Key Details
Sold Price $530,000
Property Type Single Family Home
Sub Type Residential
Listing Status Sold
Purchase Type For Sale
Square Footage 2,203 sqft
Price per Sqft $240
MLS Listing ID 1263255
Sold Date 06/06/24
Style Traditional
Bedrooms 3
Full Baths 2
Originating Board East Tennessee REALTORS® MLS
Year Built 1981
Lot Size 1.000 Acres
Acres 1.0
Property Description
The seller is open to all offers including those with closing expense concessions. This excellent ranch home sits on a very private unrestricted one-acre lot and is located so conveniently just 15 min West of downtown Knoxville. The current owner has made several updates including painting of the entire interior, new kitchen sink & countertops, new bathrooms and has this property in pristine condition. At the heart of the home is a beautiful stone wood burning fireplace that provides the ideal setting for creating many warm memories. The whole home has a very efficient floor plan with plenty of space in each area and has a great pleasant feel. The extra-large den and big mudroom/laundry room are both nice additional surprises. There is more walk-in, air-conditioned living space above the well-built detached 24 x 30 garage that has water and electric supply, so the possibilities many. Outside, the yard is well maintained and really feels like a nature park with open wooded surroundings on all sides. All the systems have been recently updated or replaced and it even has a encapsulated crawl space, so this home is totally set for the new owners for years. Please do not miss the chance to come see this home. Call us directly to schedule a visit, virtual tour or with any questions.
Location
State TN
County Knox County - 1
Area 1.0
Rooms
Other Rooms LaundryUtility, DenStudy, Bedroom Main Level, Extra Storage, Mstr Bedroom Main Level
Basement Crawl Space Sealed
Dining Room Eat-in Kitchen, Formal Dining Area
Interior
Interior Features Pantry, Walk-In Closet(s), Eat-in Kitchen
Heating Central, Forced Air, Heat Pump, Electric
Cooling Central Cooling
Flooring Carpet, Hardwood, Vinyl, Tile
Fireplaces Number 1
Fireplaces Type Stone, Wood Burning
Appliance Dishwasher, Range, Refrigerator, Self Cleaning Oven
Heat Source Central, Forced Air, Heat Pump, Electric
Laundry true
Exterior
Exterior Feature Porch - Covered, Prof Landscaped, Fence - Chain, Deck
Garage Garage Door Opener, Detached, Side/Rear Entry, Main Level, Off-Street Parking
Garage Spaces 2.0
Garage Description Detached, SideRear Entry, Garage Door Opener, Main Level, Off-Street Parking
View Country Setting, Wooded
Parking Type Garage Door Opener, Detached, Side/Rear Entry, Main Level, Off-Street Parking
Total Parking Spaces 2
Garage Yes
Building
Lot Description Private, Wooded, Irregular Lot, Rolling Slope
Faces From (Rt 62) Western Ave take McKamey Rd to almost its end into Amherst. Driveway is on the left, through gate up to house. From Amherst Road turn onto McKamey. Driveway will be the second on the Right. No sign in yard.
Sewer Septic Tank
Water Public
Architectural Style Traditional
Additional Building Storage
Structure Type Stone,Cedar,Block,Frame
Schools
Middle Schools Bearden
High Schools Karns
Others
Restrictions No
Tax ID 092 09501
Energy Description Electric
Read Less
Want to know what your home might be worth? Contact us for a FREE valuation!

Our team is ready to help you sell your home for the highest possible price ASAP
GET MORE INFORMATION






