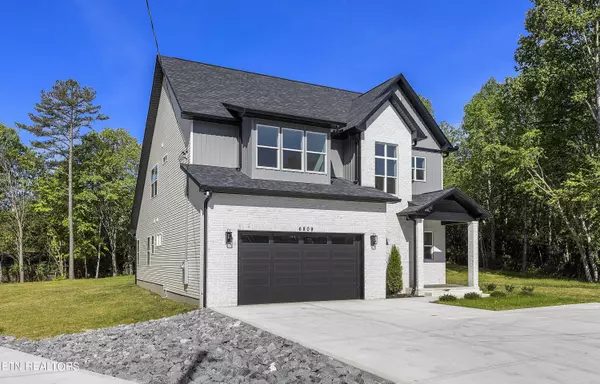$610,000
$629,900
3.2%For more information regarding the value of a property, please contact us for a free consultation.
6809 Cavalier DR Knoxville, TN 37921
4 Beds
4 Baths
2,769 SqFt
Key Details
Sold Price $610,000
Property Type Single Family Home
Sub Type Residential
Listing Status Sold
Purchase Type For Sale
Square Footage 2,769 sqft
Price per Sqft $220
Subdivision Aleksandr Chekhovskyy Property
MLS Listing ID 1250614
Sold Date 06/06/24
Style Traditional
Bedrooms 4
Full Baths 3
Half Baths 1
Originating Board East Tennessee REALTORS® MLS
Year Built 2024
Lot Size 0.400 Acres
Acres 0.4
Property Description
Beautiful New Construction home in a wonderful West Knoxville location. 4 bedrooms, 3.5 baths situated in a peaceful cul-de-sac. This newly constructed home is a perfect blend of modern design and tranquility. The home features a main floor owner's suite with a beautifully finished bath and spacious walk-in closest. The kitchen is perfect for entertaining being bright and open to the family room with tons of cabinet space and a walk-in pantry. The second level features 3 additional bedrooms a jack & jill bath as well as a beautiful ensuite bath. The second floor also features a versatile flex space that is ready to be personalized. This home is in a convenient location that is close to everything. You will not believe how large this lot looks, there is room to make it your outdoor oasis! This home does not have an HOA or restrictions. *Some photos have been virtually staged.*
Location
State TN
County Knox County - 1
Area 0.4
Rooms
Family Room Yes
Other Rooms LaundryUtility, Extra Storage, Family Room, Mstr Bedroom Main Level
Basement Slab
Dining Room Breakfast Bar, Formal Dining Area
Interior
Interior Features Pantry, Walk-In Closet(s), Breakfast Bar
Heating Central, Forced Air, Propane, Electric
Cooling Central Cooling, Ceiling Fan(s), Zoned
Flooring Carpet, Sustainable
Fireplaces Number 1
Fireplaces Type Other, Insert, Gas Log
Appliance Dishwasher, Microwave, Range, Refrigerator, Smoke Detector
Heat Source Central, Forced Air, Propane, Electric
Laundry true
Exterior
Exterior Feature Windows - Insulated, Patio, Porch - Covered
Garage Garage Door Opener, Attached, Main Level
Garage Spaces 2.0
Garage Description Attached, Garage Door Opener, Main Level, Attached
Amenities Available Storage
View Wooded
Porch true
Parking Type Garage Door Opener, Attached, Main Level
Total Parking Spaces 2
Garage Yes
Building
Lot Description Cul-De-Sac, Wooded, Level
Faces 40 east to West Hills exit 380 to left on Buckingham Dr, .2 mi right on Vanosdale Rd, 1.7 mi left on Helmbolt Rd, .7 mi right on Piney Grove Church Rd, 600 ft right on Amherst Rd, .2 mi left on McKamey Rd, .6 mi left on Carbury Rd, 150 ft left on Cadbury Dr, .2 mi left on Shrewsbury Dr, 600 ft right on Ridgetop Rd, .2 mi right on Ellesmere Dr, 400 ft left on Trousdale Rd, 250 ft left on Cavalier. Home is in the cul-de-sac on the left.
Sewer Public Sewer
Water Public
Architectural Style Traditional
Structure Type Vinyl Siding,Brick,Frame
Schools
Middle Schools Northwest
High Schools Karns Annex Alternative
Others
Restrictions No
Tax ID 092GL025
Energy Description Electric, Propane
Read Less
Want to know what your home might be worth? Contact us for a FREE valuation!

Our team is ready to help you sell your home for the highest possible price ASAP
GET MORE INFORMATION






