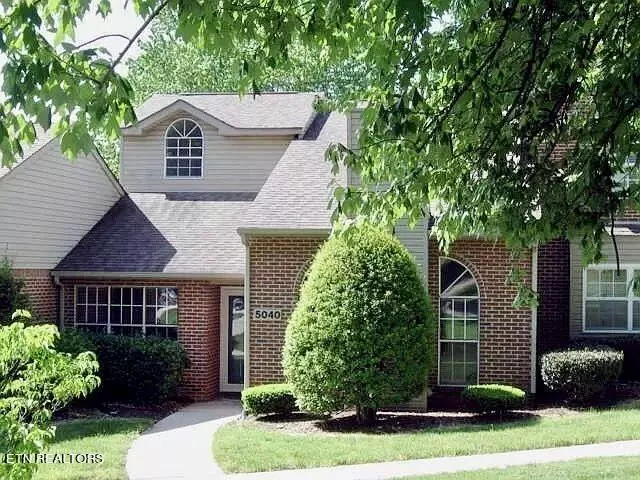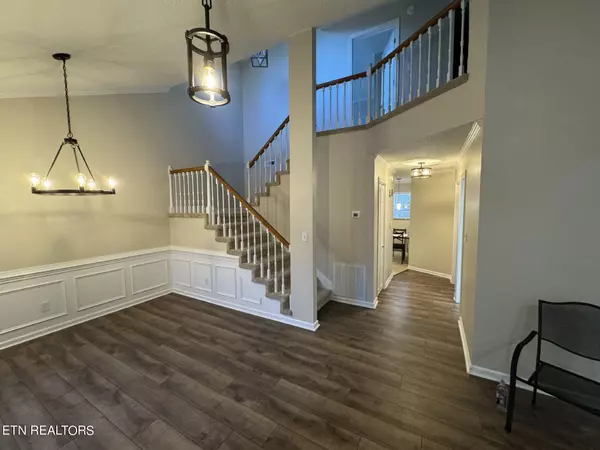$320,000
$324,900
1.5%For more information regarding the value of a property, please contact us for a free consultation.
5040 Griffins Gate LN Knoxville, TN 37912
3 Beds
2 Baths
1,697 SqFt
Key Details
Sold Price $320,000
Property Type Single Family Home
Sub Type Residential
Listing Status Sold
Purchase Type For Sale
Square Footage 1,697 sqft
Price per Sqft $188
Subdivision Griffins Gate Unit 1
MLS Listing ID 1244487
Sold Date 06/04/24
Style Traditional
Bedrooms 3
Full Baths 2
HOA Fees $130/mo
Originating Board East Tennessee REALTORS® MLS
Year Built 1988
Lot Size 3,049 Sqft
Acres 0.07
Property Description
Welcome home to your elegant newly-renovated 3-bedroom, 2-bath townhouse in the highly sought-after Griffin Gate community just minutes from I-75 and only about 10 min to downtown/UT. Perfect for anyone looking for easy living, convenience, and comfort - with groceries, restaurants and shopping nearby at Merchants or Fountain City. As you step inside, you'll be greeted by a spacious living room with a fireplace, vaulted ceilings and plenty of natural light, and lovely wainscoting in the dining room. Main level primary bedroom and eat in kitchen. Upstairs has 2 nice-sized bedrooms with large closets. Relax on the private and tranquil patio. Good storage, new flooring, all new stainless steel appliances, new lighting, and new granite countertops in bathrooms and kitchen; stunning white soft-close cabinetry. Freshly painted throughout. Move-in ready. Nearby guest parking. Buyer to verify square footage. Gig speed internet available. Don't miss the chance to make this maintenance-free unit your own. This is the only 3BR unit for sale in this subdivision. Schedule a showing today!
Location
State TN
County Knox County - 1
Area 0.07
Rooms
Other Rooms LaundryUtility, Extra Storage, Mstr Bedroom Main Level, Split Bedroom
Basement Slab
Dining Room Eat-in Kitchen, Formal Dining Area
Interior
Interior Features Cathedral Ceiling(s), Pantry, Walk-In Closet(s), Eat-in Kitchen
Heating Central, Natural Gas, Electric
Cooling Central Cooling
Flooring Laminate, Carpet, Tile
Fireplaces Number 1
Fireplaces Type Gas, Pre-Fab, Wood Burning
Appliance Dishwasher, Disposal, Microwave, Range, Refrigerator, Security Alarm, Self Cleaning Oven, Smoke Detector
Heat Source Central, Natural Gas, Electric
Laundry true
Exterior
Exterior Feature Windows - Aluminum, Windows - Insulated, Patio, Prof Landscaped
Garage Attached, Side/Rear Entry
Garage Spaces 1.0
Garage Description Attached, SideRear Entry, Attached
Community Features Sidewalks
View City
Porch true
Parking Type Attached, Side/Rear Entry
Total Parking Spaces 1
Garage Yes
Building
Lot Description Irregular Lot
Faces I-75 N to Exit 108. Rt on Merchant Dr which becomes Cedar Ln to Rt on Griffin's Gate Ln.
Sewer Public Sewer
Water Public
Architectural Style Traditional
Structure Type Vinyl Siding,Other,Brick
Schools
Middle Schools Gresham
High Schools Central
Others
HOA Fee Include Building Exterior,Association Ins,Grounds Maintenance,Pest Contract
Restrictions No
Tax ID 069AA00211
Energy Description Electric, Gas(Natural)
Read Less
Want to know what your home might be worth? Contact us for a FREE valuation!

Our team is ready to help you sell your home for the highest possible price ASAP
GET MORE INFORMATION






