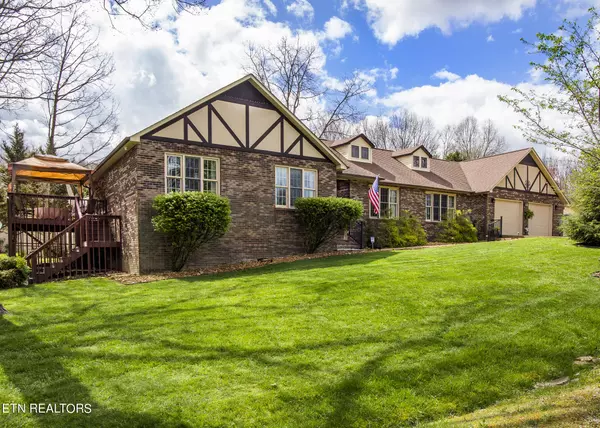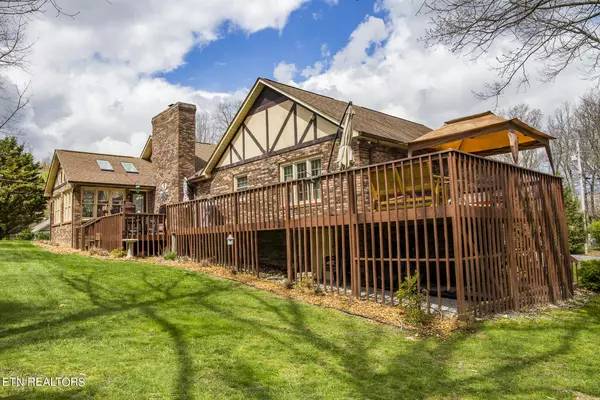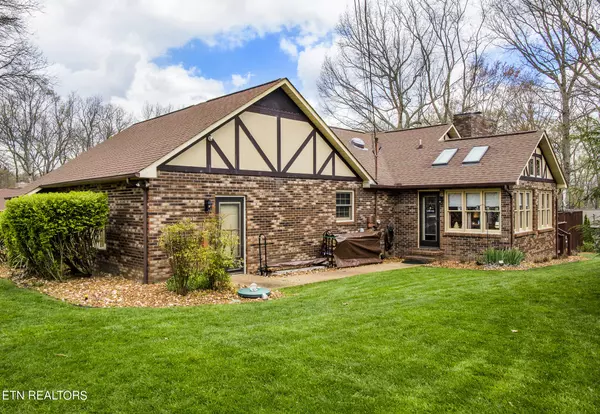$420,000
$427,000
1.6%For more information regarding the value of a property, please contact us for a free consultation.
12 Park TER Crossville, TN 38558
3 Beds
3 Baths
2,251 SqFt
Key Details
Sold Price $420,000
Property Type Single Family Home
Sub Type Residential
Listing Status Sold
Purchase Type For Sale
Square Footage 2,251 sqft
Price per Sqft $186
Subdivision Trent
MLS Listing ID 1259157
Sold Date 06/04/24
Style Tudor
Bedrooms 3
Full Baths 3
HOA Fees $115/mo
Originating Board East Tennessee REALTORS® MLS
Year Built 1984
Lot Size 0.370 Acres
Acres 0.37
Lot Dimensions 90.08x180.89 IRR
Property Description
UPDATED & WELL MAINTAINED!
Spacious open floor plan on a quiet cul-de-sac street. This recently up-dated 2,251 SqFt. 3 bedroom 3 full bath home features New engineered hardwood flooring, new light fixtures, newer range, dishwasher, deposal, washer & dryer, & updated guest bath & spa like master bath & step-in shower. The HVAC system & ductwork were updated in 2021 as was the main water line from the street & pressure regulator. The wood burning fireplace insert (new in 2021) was just cleaned & inspected & given a clean bill of health. Roof was replaced in 2015. You enter this character rich home through a quaint 7x5 entryway area that leads you to the expansive open Living-Dining-Sitting-Kitchen area with cathedral beamed ceiling. The bright 230 SqFt. sunroom boasts 3 walls of windows, cathedral ceiling, & 4 newer skylights. From the sunroom you can step out onto the roomy wrap-around back & side deck.
(extra outdoor storage can be found under the large deck). Back inside you will find the spacious laundry room just around the corner from the kitchen. The 3rd. full bathroom with step-in shower is just beyond the laundry room. The over sized 2 car garage offers plenty of room for 2 vehicles, storage & a nice workshop area. Call today to schedule your private tour & see for yourself the Exceptional Value this one level home has to offer!
Location
State TN
County Cumberland County - 34
Area 0.37
Rooms
Other Rooms LaundryUtility, Sunroom, Great Room, Mstr Bedroom Main Level
Basement Crawl Space
Interior
Interior Features Cathedral Ceiling(s), Walk-In Closet(s), Eat-in Kitchen
Heating Heat Pump, Other, Electric
Cooling Central Cooling, Ceiling Fan(s)
Flooring Carpet, Hardwood
Fireplaces Number 1
Fireplaces Type Brick, Wood Burning
Appliance Dishwasher, Disposal, Dryer, Microwave, Range, Refrigerator, Washer
Heat Source Heat Pump, Other, Electric
Laundry true
Exterior
Exterior Feature Deck
Garage Garage Door Opener, Main Level
Garage Spaces 2.0
Garage Description Garage Door Opener, Main Level
Pool true
Amenities Available Golf Course, Recreation Facilities, Security, Pool, Tennis Court(s)
View Other
Parking Type Garage Door Opener, Main Level
Total Parking Spaces 2
Garage Yes
Building
Lot Description Cul-De-Sac, Golf Community, Corner Lot
Faces Peavine Rd to Stonehenge DR to Lynnherst DR to Springdale Dr to Right onto Park Terrace - corner house - Sign on Property.
Sewer Public Sewer
Water Public
Architectural Style Tudor
Structure Type Other,Wood Siding,Brick,Block,Frame
Others
HOA Fee Include Trash,Sewer,Some Amenities
Restrictions Yes
Tax ID 065F C 042.00
Energy Description Electric
Acceptable Financing New Loan, Cash, Conventional
Listing Terms New Loan, Cash, Conventional
Read Less
Want to know what your home might be worth? Contact us for a FREE valuation!

Our team is ready to help you sell your home for the highest possible price ASAP
GET MORE INFORMATION






