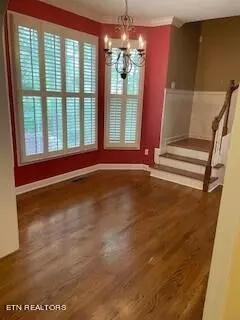$625,000
$649,000
3.7%For more information regarding the value of a property, please contact us for a free consultation.
8338 Glenrothes Blvd Knoxville, TN 37909
4 Beds
3 Baths
3,275 SqFt
Key Details
Sold Price $625,000
Property Type Single Family Home
Sub Type Residential
Listing Status Sold
Purchase Type For Sale
Square Footage 3,275 sqft
Price per Sqft $190
Subdivision Saint Andrews
MLS Listing ID 1259827
Sold Date 05/30/24
Style Traditional
Bedrooms 4
Full Baths 3
HOA Fees $83/qua
Originating Board East Tennessee REALTORS® MLS
Year Built 2004
Lot Size 8,712 Sqft
Acres 0.2
Lot Dimensions 34.69x244.79xIRR
Property Description
Lovely home located in a quiet family neighborhood. Conveniently located to great shopping and wonderful restaurants and excellent schools.
This home was built and designed by the owners. The master bedroom and two of the four bedrooms are located on the main level of the home with a split design.
Walk outside from the living room into an entertaining size screened in porch overlooking a professional landscaped water feature. Big dining room that would accommodate a table big enough to seat 8-10 people.
Outside patio access to gas for grills.
HOME IS BEING SOLD AS IS.
MAKE AN APPOINTMENT TODAY to see your future home!
Location
State TN
County Knox County - 1
Area 0.2
Rooms
Other Rooms LaundryUtility, DenStudy, Rough-in-Room, Bedroom Main Level, Extra Storage, Office, Breakfast Room, Mstr Bedroom Main Level, Split Bedroom
Basement Crawl Space
Dining Room Formal Dining Area, Breakfast Room
Interior
Interior Features Cathedral Ceiling(s), Pantry, Walk-In Closet(s)
Heating Central, Heat Pump, Natural Gas, Electric
Cooling Central Cooling, Ceiling Fan(s)
Flooring Laminate, Carpet, Hardwood, Tile
Fireplaces Number 1
Fireplaces Type Gas, Gas Log
Window Features Drapes
Appliance Central Vacuum, Dishwasher, Disposal, Microwave, Range, Security Alarm, Self Cleaning Oven, Smoke Detector, Trash Compactor
Heat Source Central, Heat Pump, Natural Gas, Electric
Laundry true
Exterior
Exterior Feature Irrigation System, Window - Energy Star, Windows - Wood, Windows - Insulated, Patio, Porch - Screened, Prof Landscaped, Doors - Storm, Doors - Energy Star
Garage Garage Door Opener, Attached, Main Level
Garage Spaces 2.0
Garage Description Attached, Garage Door Opener, Main Level, Attached
View Other
Porch true
Parking Type Garage Door Opener, Attached, Main Level
Total Parking Spaces 2
Garage Yes
Building
Lot Description Cul-De-Sac, Irregular Lot
Faces Exit West Hills from I-40 Turn Right onto Kingston Pike Turn Right onto Winston Road Left into Saint Andrews S/D Home is located at the end of the road in a cul-de-sac 8338 Glenrothes Blvd.
Sewer Public Sewer
Water Public
Architectural Style Traditional
Additional Building Storage
Structure Type Fiber Cement,Other,Brick
Schools
Middle Schools Bearden
High Schools Bearden
Others
HOA Fee Include Grounds Maintenance
Restrictions Yes
Tax ID 120HC038
Energy Description Electric, Gas(Natural)
Acceptable Financing Cash, Conventional
Listing Terms Cash, Conventional
Read Less
Want to know what your home might be worth? Contact us for a FREE valuation!

Our team is ready to help you sell your home for the highest possible price ASAP
GET MORE INFORMATION






