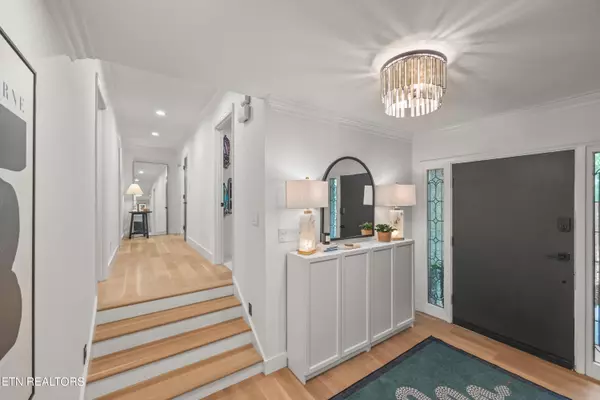$1,000,000
$990,000
1.0%For more information regarding the value of a property, please contact us for a free consultation.
722 Bluff DR Knoxville, TN 37919
3 Beds
3 Baths
2,385 SqFt
Key Details
Sold Price $1,000,000
Property Type Single Family Home
Sub Type Residential
Listing Status Sold
Purchase Type For Sale
Square Footage 2,385 sqft
Price per Sqft $419
Subdivision Sequoyah Hills Sect 1
MLS Listing ID 1261401
Sold Date 05/30/24
Style Traditional
Bedrooms 3
Full Baths 2
Half Baths 1
Originating Board East Tennessee REALTORS® MLS
Year Built 1953
Lot Size 0.690 Acres
Acres 0.69
Property Description
Steps from Cherokee Blvd this charming Sequoyah Hills rancher is one you dont want to miss. Upon entering, the most exquisite hardwood floors paired with the natural light from the large windows in the sunroom make you never want to leave. Granite countertops and state of the art appliances in the kitchen make cooking a dream. The large primary bedroom offers a walk-in closet and an ensuite bath. Outside the deck has endless opportunities for entertaining with a built in grill as well as plenty of space to enjoy the beauty of the extensive back yard. The two car garage has plenty of storage space for all of your necessities. This one has it all!
Location
State TN
County Knox County - 1
Area 0.69
Rooms
Other Rooms LaundryUtility, Sunroom, Bedroom Main Level, Mstr Bedroom Main Level
Basement Crawl Space
Dining Room Eat-in Kitchen, Formal Dining Area
Interior
Interior Features Cathedral Ceiling(s), Pantry, Walk-In Closet(s), Eat-in Kitchen
Heating Central, Electric
Cooling Central Cooling
Flooring Carpet, Hardwood
Fireplaces Number 1
Fireplaces Type Gas
Appliance Dishwasher, Disposal, Gas Stove, Microwave, Range, Refrigerator, Tankless Wtr Htr
Heat Source Central, Electric
Laundry true
Exterior
Exterior Feature Irrigation System, Windows - Insulated, Patio, Deck, Balcony
Garage Garage Door Opener, Attached, Main Level
Garage Spaces 2.0
Garage Description Attached, Garage Door Opener, Main Level, Attached
View Country Setting, Wooded
Porch true
Parking Type Garage Door Opener, Attached, Main Level
Total Parking Spaces 2
Garage Yes
Building
Lot Description Private, Wooded, Level
Faces Take Kingston Pike, right on Cherokee Blvd, left on Bluff, house is on left.
Sewer Public Sewer
Water Public
Architectural Style Traditional
Structure Type Brick
Schools
Middle Schools Bearden
High Schools West
Others
Restrictions No
Tax ID 108IE008
Energy Description Electric
Read Less
Want to know what your home might be worth? Contact us for a FREE valuation!

Our team is ready to help you sell your home for the highest possible price ASAP
GET MORE INFORMATION






