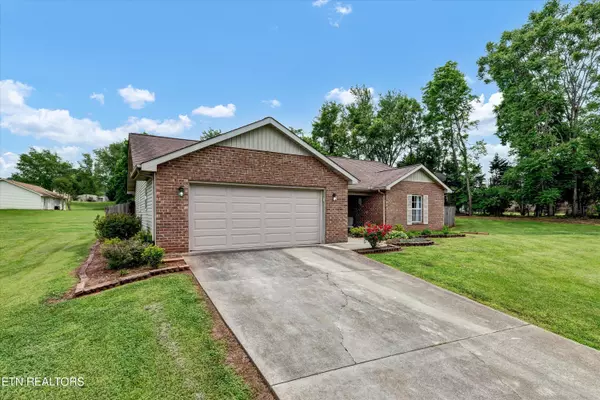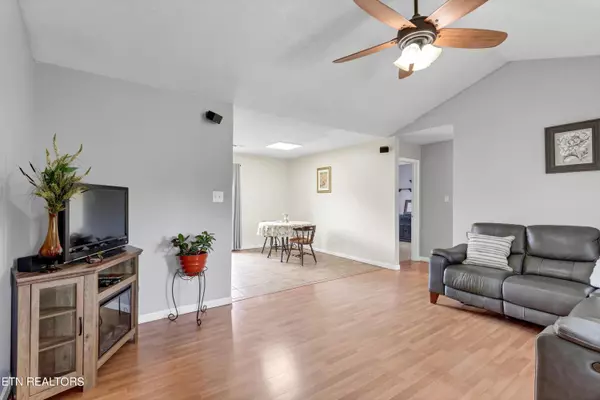$315,000
$329,900
4.5%For more information regarding the value of a property, please contact us for a free consultation.
4626 Aggie DR Maryville, TN 37803
3 Beds
2 Baths
1,262 SqFt
Key Details
Sold Price $315,000
Property Type Single Family Home
Sub Type Residential
Listing Status Sold
Purchase Type For Sale
Square Footage 1,262 sqft
Price per Sqft $249
Subdivision Spence Field
MLS Listing ID 1262183
Sold Date 05/30/24
Style Traditional
Bedrooms 3
Full Baths 2
Originating Board East Tennessee REALTORS® MLS
Year Built 1999
Lot Size 0.570 Acres
Acres 0.57
Lot Dimensions 40x296x130x112x131
Property Description
A nice split Bedroom Ranch sits on a private cul-de-sac in desirable Spence Field Subdivision. As you ascend the driveway, the home sets well placed amid the attractively landscaped flower beds This efficient layout comes with all the kitchen appliances, range ,dishwasher and refrigerator, with an easy to maintain ceramic floor and an attractive set of custom built cabinets. Let the pup out the back sliding door , the fence for Fido is already in place. A well built storage shed can store your mowers, gardening tools and more. all on one level in a great neighborhood, this attractive offering won't last long!
Location
State TN
County Blount County - 28
Area 0.57
Rooms
Other Rooms LaundryUtility, Bedroom Main Level, Extra Storage, Mstr Bedroom Main Level, Split Bedroom
Basement Slab
Interior
Interior Features Eat-in Kitchen
Heating Central, Heat Pump, Electric
Cooling Central Cooling
Flooring Laminate, Carpet, Parquet, Vinyl, Tile
Fireplaces Type None
Appliance Dishwasher, Range, Refrigerator, Smoke Detector
Heat Source Central, Heat Pump, Electric
Laundry true
Exterior
Exterior Feature Cable Available (TV Only)
Garage Garage Door Opener, Attached, Main Level, Off-Street Parking
Garage Spaces 2.0
Garage Description Attached, Garage Door Opener, Main Level, Off-Street Parking, Attached
View Country Setting
Parking Type Garage Door Opener, Attached, Main Level, Off-Street Parking
Total Parking Spaces 2
Garage Yes
Building
Lot Description Cul-De-Sac, Level, Rolling Slope
Faces Going South on Hway 411S/W Broadway, from Foothills Mall Dr go about 1.5 miles to Garwood Lane on left. Take garwood 2/10s to Old Niles Ferry Rd for 3.1 miles, then left onto US-129 S for 6/10s miles. Then Left on to Huffstetler Rd and go 7/10s to Bart Giffin and turn right, travel 8/10 to turn right onto Spence Field Dr and go 2/10s to Aggie dr, turn left home will be on left at cul-de-Sac.
Sewer Septic Tank
Water Public
Architectural Style Traditional
Additional Building Storage
Structure Type Vinyl Siding,Brick
Schools
Middle Schools Carpenters
High Schools William Blount
Others
Restrictions Yes
Tax ID 101F C 009.00
Energy Description Electric
Read Less
Want to know what your home might be worth? Contact us for a FREE valuation!

Our team is ready to help you sell your home for the highest possible price ASAP
GET MORE INFORMATION






