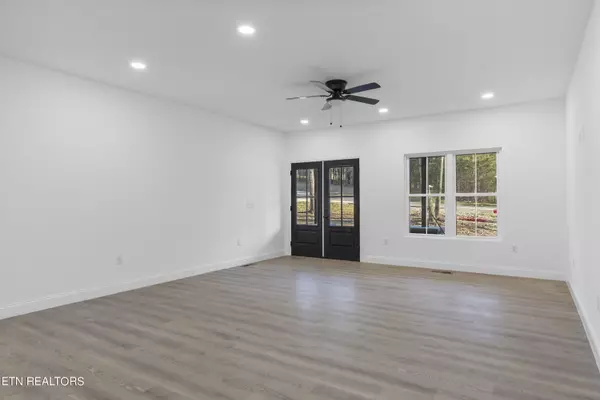$425,000
$427,900
0.7%For more information regarding the value of a property, please contact us for a free consultation.
320 Christie Circle Cookeville, TN 38501
3 Beds
3 Baths
2,118 SqFt
Key Details
Sold Price $425,000
Property Type Single Family Home
Sub Type Residential
Listing Status Sold
Purchase Type For Sale
Square Footage 2,118 sqft
Price per Sqft $200
Subdivision Garrison Cove
MLS Listing ID 1244839
Sold Date 05/28/24
Style A-Frame
Bedrooms 3
Full Baths 2
Half Baths 1
Originating Board East Tennessee REALTORS® MLS
Year Built 2023
Lot Size 435 Sqft
Acres 0.01
Lot Dimensions 104.29 x 187.34
Property Description
Welcome to your new home! This exquisite residence boasts three spacious bedrooms, providing ample space for rest and relaxation. The master suite features a luxurious en-suite bathroom and a large walk in closet. The heart of this home is the large kitchen, designed with both functionality and aesthetics in mind. You'll find a sleek center island that's perfect for meal preparation or gathering with friends and family. Stainless steel appliances and a large butler's pantry adds both style and convenience, making entertaining a breeze, elevating your culinary experience. Enjoy the beauty of nature from your covered deck, providing the perfect setting for morning coffee or evening gatherings. This home combines modern amenities with a natural backdrop, creating the ideal balance for contemporary living.
Location
State TN
County Jackson County
Area 0.01
Rooms
Basement Crawl Space
Interior
Interior Features Walk-In Closet(s)
Heating Central, Electric
Cooling Central Cooling
Fireplaces Type Other, None
Appliance Dishwasher, Microwave, Range, Refrigerator
Heat Source Central, Electric
Exterior
Exterior Feature Deck
Garage Spaces 2.0
Total Parking Spaces 2
Garage Yes
Building
Lot Description Wooded
Faces From PCCH; W on Spring; N on Willow/135; L on Cummins Mill; L into Garrison Cove; Turn L; Home on L with Sign.
Sewer Septic Tank
Water Other
Architectural Style A-Frame
Structure Type Vinyl Siding,Brick,Frame
Others
Restrictions Yes
Tax ID 021.00
Energy Description Electric
Acceptable Financing FHA, Cash, Conventional
Listing Terms FHA, Cash, Conventional
Read Less
Want to know what your home might be worth? Contact us for a FREE valuation!

Our team is ready to help you sell your home for the highest possible price ASAP
GET MORE INFORMATION






