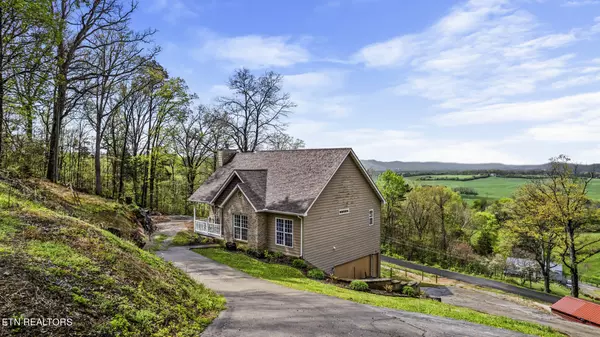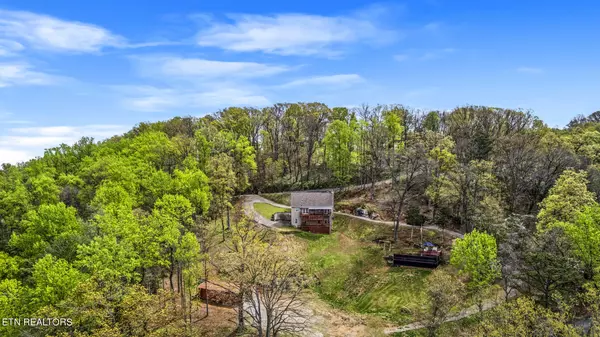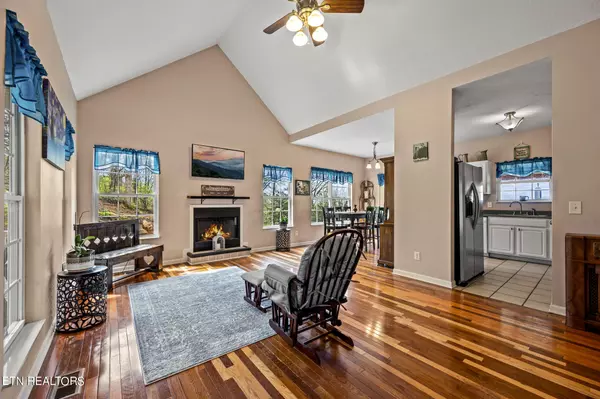$368,000
$379,000
2.9%For more information regarding the value of a property, please contact us for a free consultation.
979 Quincy Rd Jefferson City, TN 37760
3 Beds
2 Baths
2,586 SqFt
Key Details
Sold Price $368,000
Property Type Single Family Home
Sub Type Residential
Listing Status Sold
Purchase Type For Sale
Square Footage 2,586 sqft
Price per Sqft $142
Subdivision Forrest Hills 2
MLS Listing ID 1259669
Sold Date 05/23/24
Style Traditional
Bedrooms 3
Full Baths 2
Originating Board East Tennessee REALTORS® MLS
Year Built 2007
Lot Size 1.950 Acres
Acres 1.95
Property Description
Welcome to your dream retreat nestled on 1.95 acres in preferred Jefferson City. This charming 3 bedroom, 2 bathroom home boast a wood burning fireplace and ample amounts of natural light in the living room, just off the kitchen is dinning room with views of the mountains. Step outside the dinning room onto the upper covered deck and relax with a cup of coffee while soaking up the scenery and area views. Also on the main level of the home is the over sized master bedroom including a walk in closet, ensuite master bathroom with a large soak tub and double vanity, and French doors leading to the upper balcony over viewing the East Tn mountains and farmland. Bedrooms 2 & 3 also have oversized closets and lots of space. Laundry is on main level. Downstairs you will find a spacious finished family room perfect for hosting any parties or events for endless entertainment. Just off the family room you will find a bonus room that can be used for an office, or 4th bedroom. Stepping outside your home will be the hot spot this summer, with an above ground salt water pool, lots of room for bonfires, and yard entertainment. Detached 24x39ft garage is perfect for a workshop or storage for all your toys. New roof and gutters just put on in March. Home is located within minutes to both Douglas and Cherokee Lake, all shopping, dinning, and medical needs. 10 mins to i40
Location
State TN
County Jefferson County - 26
Area 1.95
Rooms
Family Room Yes
Other Rooms Workshop, Bedroom Main Level, Extra Storage, Family Room, Mstr Bedroom Main Level
Basement Finished, Walkout
Interior
Interior Features Cathedral Ceiling(s), Walk-In Closet(s), Eat-in Kitchen
Heating Central, Heat Pump, Electric
Cooling Central Cooling, Ceiling Fan(s)
Flooring Hardwood, Vinyl, Tile
Fireplaces Number 1
Fireplaces Type Wood Burning
Window Features Drapes
Appliance Dishwasher, Handicapped Equipped, Microwave, Range, Refrigerator, Smoke Detector
Heat Source Central, Heat Pump, Electric
Exterior
Exterior Feature Windows - Vinyl, Pool - Swim(Abv Grd), Porch - Covered, Deck, Doors - Storm
Parking Features Detached, Main Level, Off-Street Parking
Garage Spaces 2.0
Garage Description Detached, Main Level, Off-Street Parking
View Mountain View, Country Setting
Total Parking Spaces 2
Garage Yes
Building
Lot Description Private, Irregular Lot, Rolling Slope
Faces from i40 East take exit 417, take a left onto Hwy 92, take left onto crooke rd, left onto flat gap rd, left onto quincy rd, house on right
Sewer Septic Tank
Water Public
Architectural Style Traditional
Additional Building Storage, Workshop
Structure Type Vinyl Siding,Brick,Block,Frame
Schools
High Schools Jefferson County
Others
Restrictions No
Tax ID 034E C 014.00
Energy Description Electric
Read Less
Want to know what your home might be worth? Contact us for a FREE valuation!

Our team is ready to help you sell your home for the highest possible price ASAP





