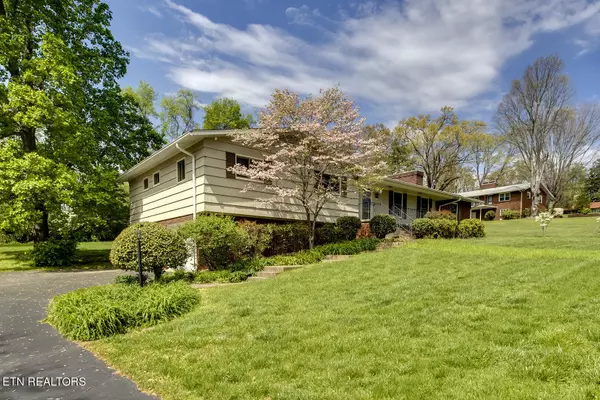$440,000
$439,000
0.2%For more information regarding the value of a property, please contact us for a free consultation.
309 West Hills Rd Knoxville, TN 37909
3 Beds
2 Baths
3,827 SqFt
Key Details
Sold Price $440,000
Property Type Single Family Home
Sub Type Residential
Listing Status Sold
Purchase Type For Sale
Square Footage 3,827 sqft
Price per Sqft $114
Subdivision West Hills Unit 7
MLS Listing ID 1261308
Sold Date 05/24/24
Style Traditional
Bedrooms 3
Full Baths 2
Originating Board East Tennessee REALTORS® MLS
Year Built 1957
Lot Size 0.580 Acres
Acres 0.58
Lot Dimensions 125x185.38xIRR
Property Description
Who wants to live in West Hills?! This wonderful home on over half an acre served a loving family for over 60 years. Now it's time for a new chapter. Carpets have been removed to reveal beautiful WOOD FLOORS. 3 sizeable BRs & 2 Baths on over 2100sf on main level. Off the eat-in Kitchen is a large DR connected to both the spacious LR w/FP AND a HUGE rec room with it's own FP and Anderson sliding glass doors leading to the football friendly backyard. (Kitchen appliances new within last 2 yrs. All windows are Anderson w/a warranty!) Easy Entertaining! Are you a prepper or gardener that likes to can, want to set up a home gym & workshop or do you just need extra space for all your toys? The lower level offers LOADS of STORAGE - over 1600sf! AND a separate entrance office space with a complete wall of built-in bookcases! Oh the Possibilities!! Bring your imagination and create Your next new chapter here!
Location
State TN
County Knox County - 1
Area 0.58
Rooms
Family Room Yes
Other Rooms DenStudy, Workshop, Rough-in-Room, Bedroom Main Level, Extra Storage, Office, Great Room, Family Room, Mstr Bedroom Main Level
Basement Partially Finished, Roughed In, Walkout
Dining Room Eat-in Kitchen, Formal Dining Area
Interior
Interior Features Pantry, Walk-In Closet(s), Eat-in Kitchen
Heating Central, Electric
Cooling Central Cooling, Ceiling Fan(s)
Flooring Hardwood, Tile
Fireplaces Number 2
Fireplaces Type Brick
Appliance Dishwasher, Disposal, Microwave, Range, Refrigerator, Self Cleaning Oven
Heat Source Central, Electric
Exterior
Exterior Feature Patio, Porch - Covered
Garage Garage Door Opener, Attached, Basement, Side/Rear Entry
Garage Description Attached, SideRear Entry, Basement, Garage Door Opener, Attached
Porch true
Parking Type Garage Door Opener, Attached, Basement, Side/Rear Entry
Garage No
Building
Lot Description Irregular Lot, Level
Faces Kingston Pike, turn NORTH on Wesley Road. Turn WEST on Gainesborough. Go to end, which is West Hills Road. Turn NORTH/RIGHT. Home is on left.
Sewer Public Sewer
Water Public
Architectural Style Traditional
Additional Building Storage
Structure Type Block,Brick
Schools
Middle Schools Bearden
High Schools West
Others
Restrictions Yes
Tax ID 120CD009
Energy Description Electric
Acceptable Financing Cash, Conventional
Listing Terms Cash, Conventional
Read Less
Want to know what your home might be worth? Contact us for a FREE valuation!

Our team is ready to help you sell your home for the highest possible price ASAP
GET MORE INFORMATION






