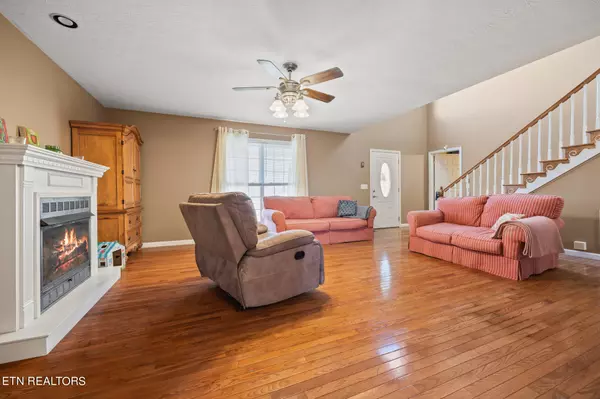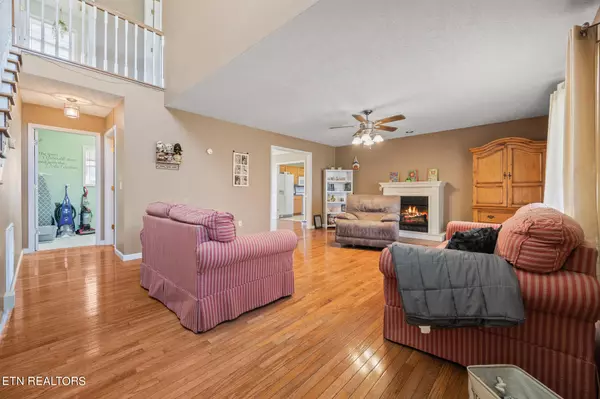$335,000
$354,999
5.6%For more information regarding the value of a property, please contact us for a free consultation.
757 Plunk Whitson Rd Cookeville, TN 38501
3 Beds
3 Baths
2,190 SqFt
Key Details
Sold Price $335,000
Property Type Single Family Home
Sub Type Residential
Listing Status Sold
Purchase Type For Sale
Square Footage 2,190 sqft
Price per Sqft $152
Subdivision Eller Plantation
MLS Listing ID 1253403
Sold Date 05/21/24
Style Cape Cod
Bedrooms 3
Full Baths 2
Half Baths 1
Originating Board East Tennessee REALTORS® MLS
Year Built 2004
Lot Size 0.440 Acres
Acres 0.44
Lot Dimensions 119.32x160.03
Property Description
Assumable Mortgage!! Interest rate below 4%! Welcome to this charming 3-bedroom, 2.5-bathroom haven! Nestled in a serene neighborhood, this home invites you with its welcoming facade and manicured landscaping. Step inside and discover a thoughtfully designed interior that seamlessly blends style and functionality. Retreat to the spacious master bedroom, a peaceful sanctuary with an en-suite bathroom that includes a luxurious soaking tub and a separate shower. Two additional bedrooms provide flexibility for guests, a home office, or a growing family. One of the standout features of this residence is the fenced back yard, a private oasis that extends your living space outdoors. Imagine summer barbecues, cozy evenings around a fire pit, or simply enjoying the beauty of nature in your own backyard. The fence provides both security and privacy, making it an ideal space for children to play or pets to roam freely. 13 month home warranty for peace of mind.
Location
State TN
County Putnam County - 53
Area 0.44
Rooms
Family Room Yes
Other Rooms LaundryUtility, Family Room, Mstr Bedroom Main Level
Basement Crawl Space
Dining Room Formal Dining Area
Interior
Interior Features Walk-In Closet(s)
Heating Central, Ceiling, Natural Gas, Electric
Cooling Central Cooling, Ceiling Fan(s)
Flooring Carpet, Hardwood, Tile
Fireplaces Number 1
Fireplaces Type Gas, Gas Log
Fireplace Yes
Appliance Dishwasher, Refrigerator, Microwave
Heat Source Central, Ceiling, Natural Gas, Electric
Laundry true
Exterior
Exterior Feature Fenced - Yard, Porch - Covered, Fence - Chain, Deck
Garage Garage Door Opener, Attached, Main Level
Garage Spaces 2.0
Garage Description Attached, Garage Door Opener, Main Level, Attached
View Other
Parking Type Garage Door Opener, Attached, Main Level
Total Parking Spaces 2
Garage Yes
Building
Lot Description Irregular Lot, Level
Faces From PCCH: E on Spring/Hwy 70, R on McBroom Chapel, L to stay on McBroom Chapel, R on Plunk Whitson, home on R.
Sewer Septic Tank
Water Public
Architectural Style Cape Cod
Additional Building Storage
Structure Type Vinyl Siding,Other,Frame
Others
Restrictions Yes
Tax ID 038K A 015.00
Energy Description Electric, Gas(Natural)
Read Less
Want to know what your home might be worth? Contact us for a FREE valuation!

Our team is ready to help you sell your home for the highest possible price ASAP
GET MORE INFORMATION






