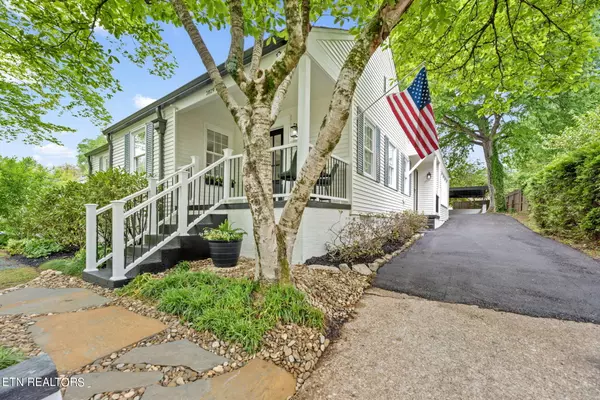$602,500
$625,000
3.6%For more information regarding the value of a property, please contact us for a free consultation.
3829 Sequoyah Ave Knoxville, TN 37919
3 Beds
1 Bath
1,480 SqFt
Key Details
Sold Price $602,500
Property Type Single Family Home
Sub Type Residential
Listing Status Sold
Purchase Type For Sale
Square Footage 1,480 sqft
Price per Sqft $407
Subdivision Sequoyah Hills 3Rd Unit
MLS Listing ID 1260104
Sold Date 05/20/24
Style Cottage
Bedrooms 3
Full Baths 1
Originating Board East Tennessee REALTORS® MLS
Year Built 1945
Lot Size 9,147 Sqft
Acres 0.21
Lot Dimensions 60 x 150
Property Description
Welcome home to Sequoyah Avenue in the beautiful, historic Sequoyah Hills Neighborhood!
This stunning home has undergone a complete transformation, inside and out, boasting professional landscaping, a charming flagstone walkway, and a freshly paved driveway leading to your own private fenced backyard.
No detail has been overlooked in this immaculate remodel. As you step through the front door, you'll be greeted by gleaming hardwood floors that flow seamlessly throughout the home, complemented by elegant tile in the bathroom. With 3 bedrooms plus a brand new climate-controlled 4 seasons room, there's plenty of space for your family to spread out and relax.
Cooking enthusiasts will delight in the brand new slate GE appliances gracing the kitchen including a washer/dryer combo for laundry. The back deck beckons for unforgettable evenings of entertaining under the stars with loved ones.
Located just a short walk away from the iconic Cherokee Boulevard walking trail and riverfront park, outdoor enthusiasts will revel in the proximity to nature's beauty. Other coveted amenities such as Sequoyah Hills Elementary School, Plaid Apron restaurant, and the Tree Top coffee house are just a block away.
Don't miss out on this rare opportunity to experience the best of Sequoyah Hills living. Give me a call to schedule your private showing today, as this gem won't stay on the market for long!
Location
State TN
County Knox County - 1
Area 0.21
Rooms
Family Room Yes
Other Rooms LaundryUtility, Sunroom, Bedroom Main Level, Extra Storage, Family Room, Mstr Bedroom Main Level
Basement Unfinished
Dining Room Formal Dining Area
Interior
Interior Features Pantry
Heating Central, Natural Gas, Electric
Cooling Central Cooling
Flooring Hardwood, Vinyl, Tile
Fireplaces Type None
Fireplace No
Appliance Dishwasher, Disposal, Dryer, Smoke Detector, Security Alarm, Refrigerator, Microwave, Washer
Heat Source Central, Natural Gas, Electric
Laundry true
Exterior
Exterior Feature Windows - Vinyl, Fence - Privacy, Fence - Wood, Fenced - Yard, Porch - Enclosed, Prof Landscaped, Deck
Garage Carport, Detached, Side/Rear Entry, Off-Street Parking
Carport Spaces 2
Garage Description Detached, SideRear Entry, Carport, Off-Street Parking
Community Features Sidewalks
Amenities Available Playground
Parking Type Carport, Detached, Side/Rear Entry, Off-Street Parking
Garage No
Building
Lot Description Private
Faces Kingston Pike to Scenic Drive, pass Sequoyah Elementary school, library and Keowee Ave, next left onto Sequoyah Ave. Home is down on the left.
Sewer Public Sewer
Water Public
Architectural Style Cottage
Additional Building Storage
Structure Type Vinyl Siding,Aluminum Siding,Brick,Block,Frame
Schools
Middle Schools Bearden
High Schools West
Others
Restrictions Yes
Tax ID 122AH016
Energy Description Electric, Gas(Natural)
Acceptable Financing Cash, Conventional
Listing Terms Cash, Conventional
Read Less
Want to know what your home might be worth? Contact us for a FREE valuation!

Our team is ready to help you sell your home for the highest possible price ASAP
GET MORE INFORMATION






