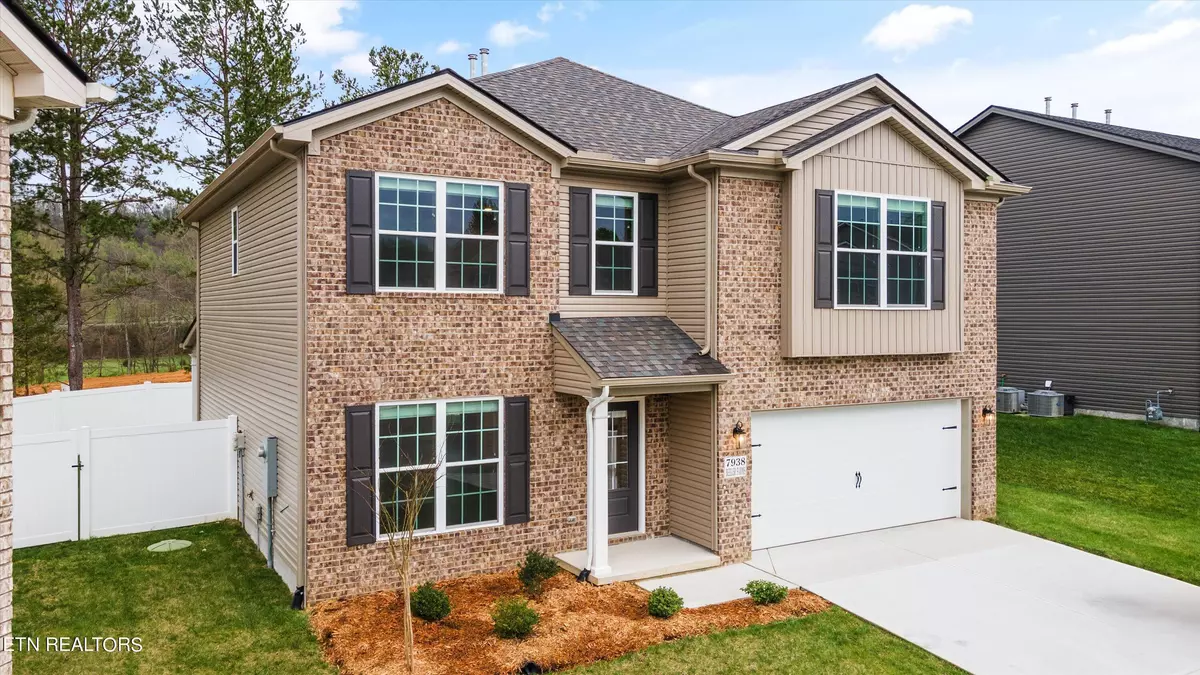$420,000
$420,000
For more information regarding the value of a property, please contact us for a free consultation.
7938 Beeler Farms LN Knoxville, TN 37918
4 Beds
3 Baths
2,519 SqFt
Key Details
Sold Price $420,000
Property Type Single Family Home
Sub Type Residential
Listing Status Sold
Purchase Type For Sale
Square Footage 2,519 sqft
Price per Sqft $166
Subdivision Beeler Farms
MLS Listing ID 1258517
Sold Date 05/15/24
Style Traditional
Bedrooms 4
Full Baths 3
HOA Fees $25/ann
Originating Board East Tennessee REALTORS® MLS
Year Built 2022
Lot Size 10,454 Sqft
Acres 0.24
Lot Dimensions 41.03 X 158.66 X IRR
Property Description
This 2-year-old Sycamore Bend floor plan from Ball Home's trend collection offers all the modern comfort of what new homes offer, but without the wait! Tucked away at the end of a serene cul-de-sac on a one lane street, enjoy privacy with minimal traffic passing by your doorstep. On the main level you have an office and a bedroom suite, which could be used as an additional primary suite. The kitchen comes equipped with all appliances, an island, breakfast area, and pantry. Outside you will enjoy the covered back porch and fenced in yard. It is important to note the property lines extend beyond the fence. Upstairs are the additional three bedrooms, a laundry room with washer and dryer included and a versatile loft. The primary bedroom suite features vaulted ceilings, a spacious walk-in closet, and a luxurious bathtub. Experience this move-in-ready gem—schedule your showing today!
Location
State TN
County Knox County - 1
Area 0.24
Rooms
Family Room Yes
Other Rooms LaundryUtility, Bedroom Main Level, Office, Family Room
Basement Slab
Dining Room Eat-in Kitchen
Interior
Interior Features Island in Kitchen, Pantry, Walk-In Closet(s), Eat-in Kitchen
Heating Forced Air, Natural Gas, Electric
Cooling Central Cooling
Flooring Carpet, Vinyl
Fireplaces Type None
Fireplace No
Appliance Dishwasher, Disposal, Dryer, Refrigerator, Microwave
Heat Source Forced Air, Natural Gas, Electric
Laundry true
Exterior
Exterior Feature Windows - Vinyl, Fence - Privacy, Fence - Wood, Fenced - Yard, Porch - Covered
Garage Garage Door Opener, Attached, Main Level
Garage Spaces 2.0
Garage Description Attached, Garage Door Opener, Main Level, Attached
View Country Setting
Parking Type Garage Door Opener, Attached, Main Level
Total Parking Spaces 2
Garage Yes
Building
Lot Description Cul-De-Sac, Irregular Lot, Level
Faces 40 East toward Knoxville, Exit 385 onto I-160 E, 1-75 N. Take Exit 6 onto Old Broadway towards US-441. Left onto N Broadway, Right on E Emory Rd, Right on Beeler Rd, Left on Beeler Farms Ln, Drive to the cul-de-sac, Home on Right, SOP.
Sewer Public Sewer
Water Public
Architectural Style Traditional
Structure Type Vinyl Siding,Block,Brick
Schools
Middle Schools Gibbs
High Schools Gibbs
Others
Restrictions Yes
Tax ID 020MJ024
Energy Description Electric, Gas(Natural)
Read Less
Want to know what your home might be worth? Contact us for a FREE valuation!

Our team is ready to help you sell your home for the highest possible price ASAP
GET MORE INFORMATION






