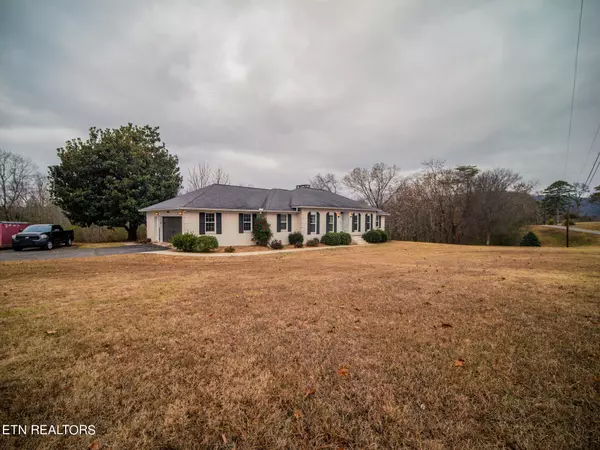$360,000
$375,000
4.0%For more information regarding the value of a property, please contact us for a free consultation.
244 Crestview LN Dayton, TN 37321
3 Beds
2 Baths
2,117 SqFt
Key Details
Sold Price $360,000
Property Type Single Family Home
Sub Type Residential
Listing Status Sold
Purchase Type For Sale
Square Footage 2,117 sqft
Price per Sqft $170
MLS Listing ID 1246748
Sold Date 05/20/24
Style Traditional
Bedrooms 3
Full Baths 2
Originating Board East Tennessee REALTORS® MLS
Year Built 1963
Lot Size 2.650 Acres
Acres 2.65
Property Description
Dayton Delight - Small Town Living with a Mountain View & 2.65 acres sound good to you...then look no further than this Dayton Delight! Chic on the outside and reno started on the inside so you can make it what you want. This 3 bed/2 bath Rancher with Full Walk-Out Basement is calling you home. Formal Living Room in the front & Second Casual Living Room in the back offers plenty of room for family & friends to gather, converse & watch the game. Formal Living Room includes two Built-Ins for displaying your favorites and extra Storage. Cozy up in the Casual Living Room with the Oversized Stone Wood Burning Fireplace (with optional gas hook-up) flanked with Built-Ins on either side. Formal Dining Room for hosting all the big celebrations or just a special dinner for two. Double Vanity Hall Bath with Vintage flare & shower/tub combo. Owners Ensuite offers plenty of room for King-Sized Furniture. Ensuite boasts of a Walk-In Shower. Additional 2 Bedrooms on the main level. Full Walk-Out Basement with Plenty of Potential! 2 Storage Areas, Massive Brick Wood Burning Fireplace with Storage Nook for Wood, Games or the extras. Dream it & this basement could be it! Screened-in Back Porch for all the country mountain views and much needed relaxation time. Storage Shed for the outdoor extras. Make Your Real Estate Dreams A Reality - Schedule Your Showing Today!
Location
State TN
County Rhea County - 42
Area 2.65
Rooms
Family Room Yes
Other Rooms LaundryUtility, Sunroom, Bedroom Main Level, Extra Storage, Great Room, Family Room, Mstr Bedroom Main Level
Basement Plumbed, Slab, Unfinished, Walkout
Dining Room Formal Dining Area
Interior
Interior Features Walk-In Closet(s), Eat-in Kitchen
Heating Central, Natural Gas, Electric
Cooling Central Cooling, Ceiling Fan(s)
Flooring Laminate, Carpet, Vinyl, Tile
Fireplaces Number 2
Fireplaces Type Gas, Brick, Wood Burning
Fireplace Yes
Appliance Dishwasher, Disposal, Tankless Wtr Htr, Smoke Detector, Self Cleaning Oven, Refrigerator, Microwave, Washer
Heat Source Central, Natural Gas, Electric
Laundry true
Exterior
Exterior Feature Windows - Insulated, Fenced - Yard, Porch - Screened, Cable Available (TV Only)
Garage Garage Door Opener, Attached, Side/Rear Entry, Main Level
Garage Spaces 2.0
Garage Description Attached, SideRear Entry, Garage Door Opener, Main Level, Attached
View Mountain View, Country Setting, Wooded
Parking Type Garage Door Opener, Attached, Side/Rear Entry, Main Level
Total Parking Spaces 2
Garage Yes
Building
Lot Description Wooded, Irregular Lot
Faces From Rhea County Hwy (Hwy 27), turn on E Iowa Ave and travel 1.1 miles. Turn right on Crestview Lane. Home is at 244 Crestview Lane.
Sewer Septic Tank
Water Public
Architectural Style Traditional
Additional Building Storage
Structure Type Brick,Frame
Schools
Middle Schools Dayton City
High Schools Rhea County
Others
Restrictions No
Tax ID 096 037.00
Energy Description Electric, Gas(Natural)
Read Less
Want to know what your home might be worth? Contact us for a FREE valuation!

Our team is ready to help you sell your home for the highest possible price ASAP
GET MORE INFORMATION






