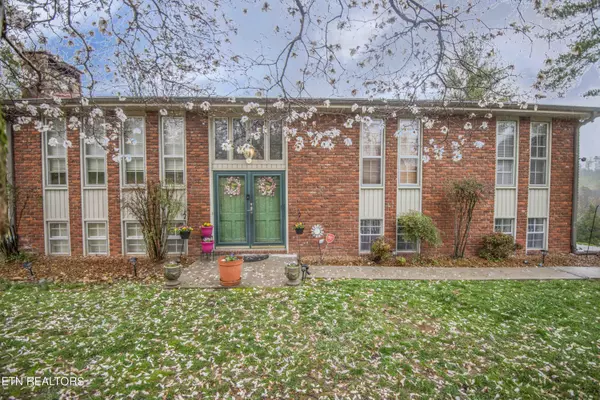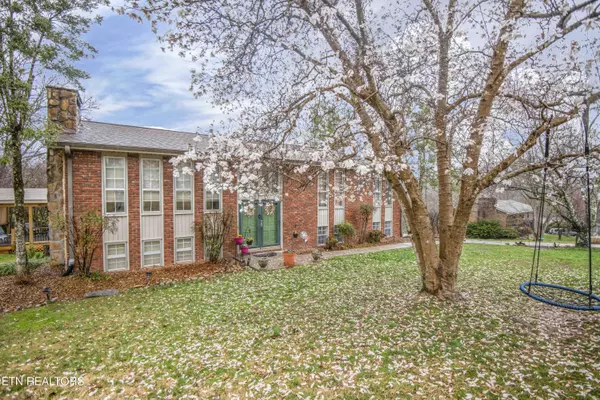$379,900
$394,900
3.8%For more information regarding the value of a property, please contact us for a free consultation.
412 Farmer's Hollow Rd Clinton, TN 37716
3 Beds
3 Baths
2,015 SqFt
Key Details
Sold Price $379,900
Property Type Single Family Home
Sub Type Residential
Listing Status Sold
Purchase Type For Sale
Square Footage 2,015 sqft
Price per Sqft $188
Subdivision Jones-Wenk-Rainey Sub
MLS Listing ID 1255281
Sold Date 05/13/24
Style Traditional
Bedrooms 3
Full Baths 2
Half Baths 1
Originating Board East Tennessee REALTORS® MLS
Year Built 1972
Lot Size 0.670 Acres
Acres 0.67
Lot Dimensions 150x200
Property Description
If you love mature trees, beautiful outdoor sitting areas, and a split foyer, this home is perfect for you! When you arrive to this all brick home, you are greeted with blooming trees, two car garage, and double front door. With over 2,000sqft, this home is great for families, first time home buyers, or anything in between. The oversized living room has large windows that overlook the blissful country setting. Off the living room sits a dining space and kitchen. Full of updates, this kitchen offers warm cabinets, tons of counter space, and eating area. Right outside sits a sunroom, perfect for morning coffee or evening dinners. Three bedrooms and two baths complete the first floor. The lower level features a second living area with cozy stone fireplace, wet bar, and half bath. Outside you will find a screened in porch that overlooks the great lot. With over .6 acres, this yard can be anyone's dream. The gazebo creates the perfect setting for BBQs, afternoon hangouts, or peaceful reading. The yard also holds a dog run for those four legged family members. Located in the heart of Oak Ridge, this home has everything you need. It just doesn't get any better than this!
Location
State TN
County Anderson County - 30
Area 0.67
Rooms
Family Room Yes
Other Rooms Basement Rec Room, LaundryUtility, Sunroom, Extra Storage, Office, Breakfast Room, Family Room, Mstr Bedroom Main Level
Basement Finished, Plumbed, Walkout
Dining Room Eat-in Kitchen
Interior
Interior Features Pantry, Eat-in Kitchen
Heating Central, Electric
Cooling Central Cooling
Flooring Parquet, Vinyl, Tile
Fireplaces Number 1
Fireplaces Type Stone, Insert, Wood Burning, Wood Burning Stove
Fireplace Yes
Appliance Dishwasher, Dryer, Smoke Detector, Self Cleaning Oven, Security Alarm, Refrigerator, Microwave
Heat Source Central, Electric
Laundry true
Exterior
Exterior Feature Porch - Enclosed, Porch - Screened, Deck
Garage Garage Door Opener, Other, Attached, Side/Rear Entry
Garage Spaces 2.0
Garage Description Attached, SideRear Entry, Garage Door Opener, Attached
View Country Setting
Parking Type Garage Door Opener, Other, Attached, Side/Rear Entry
Total Parking Spaces 2
Garage Yes
Building
Lot Description Private, Level, Rolling Slope
Faces From Kingston Pike. Get on I-40/I-75 S from Papermill Dr NW. Continue on I-40/I-75 S. Take TN-162 N to TN-170 E/Edgemoor Rd in Oak Ridge. Take the TN-170 E/Edgemoor Rd exit from TN-62 W. Continue on TN-170 E/Edgemoor Rd. Take Melton Lake Dr and Oak Ridge Turnpike to Farmer's Hollow Rd
Sewer Septic Tank
Water Public
Architectural Style Traditional
Additional Building Gazebo
Structure Type Vinyl Siding,Brick
Schools
Middle Schools Clinton
High Schools Clinton
Others
Restrictions Yes
Tax ID 080 077.02
Energy Description Electric
Read Less
Want to know what your home might be worth? Contact us for a FREE valuation!

Our team is ready to help you sell your home for the highest possible price ASAP
GET MORE INFORMATION






