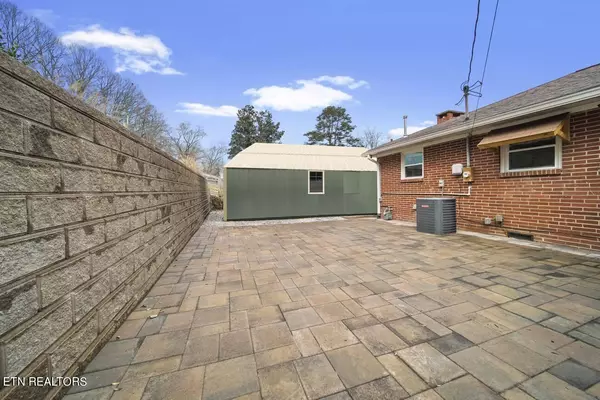$380,000
$400,000
5.0%For more information regarding the value of a property, please contact us for a free consultation.
1301 Dogwood DR Kingston, TN 37763
4 Beds
3 Baths
1,898 SqFt
Key Details
Sold Price $380,000
Property Type Single Family Home
Sub Type Residential
Listing Status Sold
Purchase Type For Sale
Square Footage 1,898 sqft
Price per Sqft $200
Subdivision Woodhaven Addn
MLS Listing ID 1255350
Sold Date 05/16/24
Style Traditional
Bedrooms 4
Full Baths 2
Half Baths 1
Originating Board East Tennessee REALTORS® MLS
Year Built 1960
Lot Size 0.600 Acres
Acres 0.6
Property Description
This charming home features an open floor plan that effortlessly combines the living and dining areas. Beautiful view of the Clinch River. TVA Public Boat Launch 1.25 miles away. Many upgrades inside and outside. Located in a peaceful neighborhood with lake access, extra parking, and a new 12X24 detached workshop with power, this residence offers a perfect mix of modern style and cozy comfort.
Refrigerator, washer and dryer are negotiable.
Pergola and Kitchen curtains does not convey.
Location
State TN
County Roane County - 31
Area 0.6
Rooms
Family Room Yes
Other Rooms LaundryUtility, Workshop, Bedroom Main Level, Extra Storage, Family Room, Mstr Bedroom Main Level, Split Bedroom
Basement Crawl Space
Interior
Interior Features Island in Kitchen, Walk-In Closet(s)
Heating Central, Heat Pump, Natural Gas, Electric
Cooling Central Cooling, Ceiling Fan(s)
Flooring Laminate, Hardwood, Tile
Fireplaces Number 1
Fireplaces Type Gas, Brick, Gas Log
Fireplace Yes
Appliance Dishwasher, Gas Grill, Smoke Detector, Security Alarm, Microwave
Heat Source Central, Heat Pump, Natural Gas, Electric
Laundry true
Exterior
Exterior Feature Windows - Vinyl, Windows - Insulated, Patio
Garage Garage Door Opener, Attached, Main Level, Off-Street Parking
Garage Spaces 2.0
Garage Description Attached, Garage Door Opener, Main Level, Off-Street Parking, Attached
View Lake
Porch true
Parking Type Garage Door Opener, Attached, Main Level, Off-Street Parking
Total Parking Spaces 2
Garage Yes
Building
Lot Description Cul-De-Sac
Faces Take I 40W to Exit 352. Turn left at bottom of ramp. Take the next street on your left, Dogwood Dr., keep left to stay on Dogwood. Sign on the Property.
Sewer Public Sewer
Water Public
Architectural Style Traditional
Additional Building Storage, Workshop
Structure Type Vinyl Siding,Brick,Frame
Schools
Middle Schools Cherokee
High Schools Roane County
Others
Restrictions Yes
Tax ID 047K C 018.00
Energy Description Electric, Gas(Natural)
Read Less
Want to know what your home might be worth? Contact us for a FREE valuation!

Our team is ready to help you sell your home for the highest possible price ASAP
GET MORE INFORMATION






