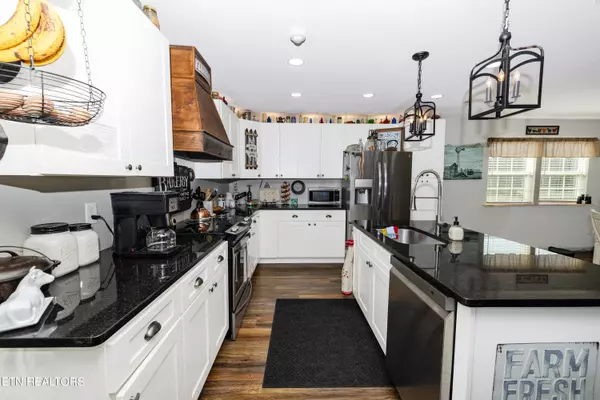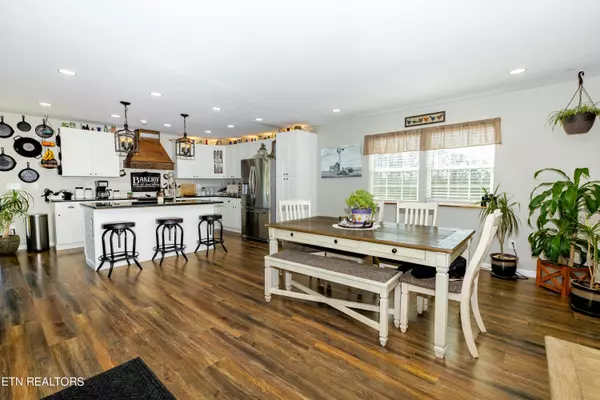$432,000
$415,000
4.1%For more information regarding the value of a property, please contact us for a free consultation.
1232 Harold Patterson Rd Dandridge, TN 37725
3 Beds
2 Baths
1,872 SqFt
Key Details
Sold Price $432,000
Property Type Single Family Home
Sub Type Residential
Listing Status Sold
Purchase Type For Sale
Square Footage 1,872 sqft
Price per Sqft $230
MLS Listing ID 1252104
Sold Date 05/16/24
Style Traditional
Bedrooms 3
Full Baths 2
Originating Board East Tennessee REALTORS® MLS
Year Built 1985
Lot Size 1.150 Acres
Acres 1.15
Property Description
COUNTRY LIVING IN DANDRIDGE! Located on just over an acre, this updated basement ranch offers plenty of space both inside and out. Highlights include a beautifully remodeled kitchen with a large island, brand new stainless steel appliances, gorgeous soft close shaker cabinets & granite countertops, the master suite on the main level, an open main living area with a cozy wood stove, and solid surface flooring throughout the main level (carpet downstairs only). The spacious walkout basement offers a rec room, 2 additional bedrooms, a full bathroom, and the laundry room. Relax or entertain on the back deck or the large patio overlooking the backyard that includes 2 large storage sheds (possible workshops), animal fencing, a chicken coop, and an assortment of fruit trees. Water heater, HVAC & roof all less than 5 years old. Located just minutes from Historic Downtown Dandridge, Douglas Lake, I-40, and less than 45 minutes from Knoxville, Pigeon Forge, Sevierville, and Gatlinburg.
Location
State TN
County Jefferson County - 26
Area 1.15
Rooms
Family Room Yes
Other Rooms Basement Rec Room, LaundryUtility, Extra Storage, Office, Family Room, Mstr Bedroom Main Level
Basement Finished, Plumbed, Walkout
Dining Room Breakfast Bar
Interior
Interior Features Island in Kitchen, Breakfast Bar, Eat-in Kitchen
Heating Central, Heat Pump, Electric
Cooling Central Cooling, Ceiling Fan(s)
Flooring Laminate, Carpet, Tile
Fireplaces Number 1
Fireplaces Type Wood Burning Stove
Fireplace Yes
Appliance Dishwasher, Dryer, Security Alarm, Refrigerator, Microwave, Washer
Heat Source Central, Heat Pump, Electric
Laundry true
Exterior
Exterior Feature Fenced - Yard, Patio, Porch - Covered, Deck
Garage Off-Street Parking
Garage Description Off-Street Parking
View Wooded, Seasonal Mountain, Other
Porch true
Parking Type Off-Street Parking
Garage No
Building
Lot Description Wooded, Rolling Slope
Faces From I-40, take exit 412, head south onto Deep Springs Rd (1.4 miles), to turn left onto Haynes Rd (0.6 miles), then turn left again onto Scarlett Rd (1.4 miles), to left on more time onto Harold Patterson Rd. House will be located on the right. Look for yard sign on the property.
Sewer Septic Tank
Water Well
Architectural Style Traditional
Additional Building Storage, Workshop
Structure Type Vinyl Siding,Frame
Schools
Middle Schools Maury
High Schools Jefferson County
Others
Restrictions No
Tax ID 075 004.06
Energy Description Electric
Read Less
Want to know what your home might be worth? Contact us for a FREE valuation!

Our team is ready to help you sell your home for the highest possible price ASAP
GET MORE INFORMATION






