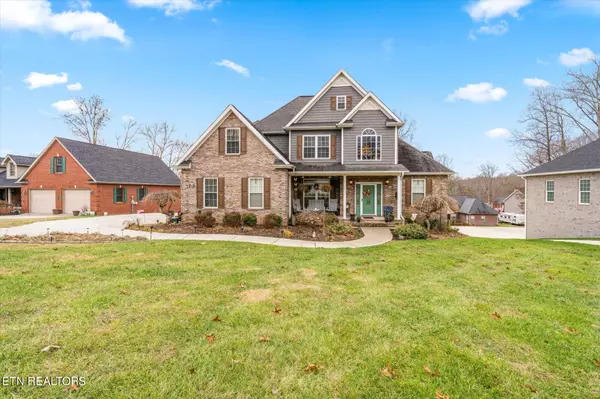$684,900
$684,900
For more information regarding the value of a property, please contact us for a free consultation.
237 Braden CT Clinton, TN 37716
5 Beds
3 Baths
4,493 SqFt
Key Details
Sold Price $684,900
Property Type Single Family Home
Sub Type Residential
Listing Status Sold
Purchase Type For Sale
Square Footage 4,493 sqft
Price per Sqft $152
Subdivision Glen Alpine Unit Two
MLS Listing ID 1259835
Sold Date 05/15/24
Style Traditional
Bedrooms 5
Full Baths 2
Half Baths 1
HOA Fees $10/ann
Originating Board East Tennessee REALTORS® MLS
Year Built 2005
Lot Size 0.460 Acres
Acres 0.46
Lot Dimensions 100 x 199.92
Property Description
Back on the market due to contract falling thru on buyers home.
Showing to start on Sunday, April 21st with Open House from 2-4pm.
Excellent Location! Just 1 mile from I-75. 4493 sq ft all-brick custom built 1 1/2 story with 5 bedrooms and a finished basement. 20 ft ceiling, open balcony, rounded corners, 4 piece crown, 2 panel cathedral interior doors, kitchen has cherry finish cabinets and granite counters, 9 ft ceiling throughout the rest of house. Master and MB has trey ceiling and cath. ceiling, 3car gar.w/carriage doors, XL Rec room, lots of storage. A real showplace , wood floors thru-out, tile in wet areas, 16 ft vaulted ceilings in breakfast area & kitchen -A formal dining room, living room & master suite, 2 additional bedrooms share a hall bath, 2 laundry areas -one on main level, another in basement, covered front porch, deck w/Trex flooring. Basement could be a separate living quarters with private entrance. Roomy workshop w/electricity.. Lots of storage and parking spaces. Nearby: many restaurants, shopping, Dr. offices, churches, and schools. 7 minutes to Clinton's historic antique district. Norris Lake is 10 min away.
Location
State TN
County Anderson County - 30
Area 0.46
Rooms
Family Room Yes
Other Rooms Basement Rec Room, LaundryUtility, Workshop, Addl Living Quarter, Bedroom Main Level, Extra Storage, Breakfast Room, Family Room, Mstr Bedroom Main Level, Split Bedroom
Basement Finished, Plumbed, Slab, Walkout
Dining Room Formal Dining Area, Breakfast Room
Interior
Interior Features Cathedral Ceiling(s), Pantry, Walk-In Closet(s), Wet Bar
Heating Central, Natural Gas, Electric
Cooling Central Cooling, Ceiling Fan(s)
Flooring Carpet, Hardwood, Tile
Fireplaces Number 1
Fireplaces Type Pre-Fab, Marble, Gas Log
Fireplace Yes
Appliance Dishwasher, Disposal, Smoke Detector, Self Cleaning Oven, Refrigerator, Microwave
Heat Source Central, Natural Gas, Electric
Laundry true
Exterior
Exterior Feature Windows - Vinyl, Windows - Insulated, Patio, Porch - Covered, Prof Landscaped, Deck, Doors - Storm, Doors - Energy Star
Garage Garage Door Opener, Designated Parking, Attached, Basement, Side/Rear Entry, Main Level, Off-Street Parking
Garage Spaces 3.0
Garage Description Attached, SideRear Entry, Basement, Garage Door Opener, Main Level, Off-Street Parking, Designated Parking, Attached
View Mountain View
Porch true
Parking Type Garage Door Opener, Designated Parking, Attached, Basement, Side/Rear Entry, Main Level, Off-Street Parking
Total Parking Spaces 3
Garage Yes
Building
Lot Description Cul-De-Sac
Faces I-75 N exit 122, Norris /Clinton exit, turn left and drive 1 mile to entrance of Glen Alpine Subdivision on right. Go to top of hill to Braden Ct and turn right,house in on the left.
Sewer Public Sewer
Water Public
Architectural Style Traditional
Additional Building Storage, Workshop
Structure Type Brick,Shingle Shake
Schools
Middle Schools Norris
High Schools Anderson County
Others
Restrictions Yes
Tax ID 043P B 005.00
Energy Description Electric, Gas(Natural)
Read Less
Want to know what your home might be worth? Contact us for a FREE valuation!

Our team is ready to help you sell your home for the highest possible price ASAP
GET MORE INFORMATION






