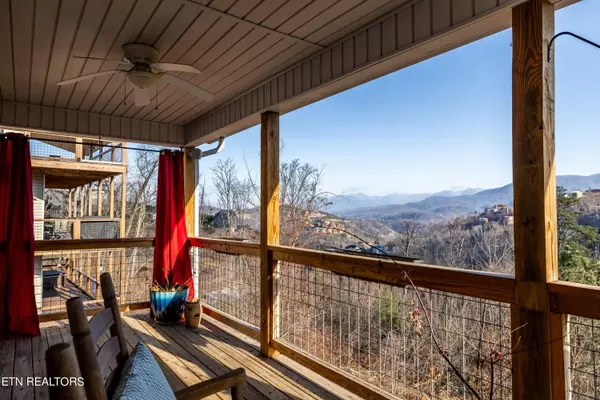$765,000
$799,900
4.4%For more information regarding the value of a property, please contact us for a free consultation.
944 Chestnut DR Gatlinburg, TN 37738
3 Beds
3 Baths
1,768 SqFt
Key Details
Sold Price $765,000
Property Type Single Family Home
Sub Type Residential
Listing Status Sold
Purchase Type For Sale
Square Footage 1,768 sqft
Price per Sqft $432
Subdivision Chalet Village North
MLS Listing ID 1249557
Sold Date 05/14/24
Style Cottage,Craftsman,Traditional
Bedrooms 3
Full Baths 3
HOA Fees $29/ann
Originating Board East Tennessee REALTORS® MLS
Year Built 2020
Lot Size 0.460 Acres
Acres 0.46
Property Description
MOTIVATED SELLER! Embrace the allure of this 3-bedroom, 3-bathroom, 2-level abode nestled in the heart of Chalet Village, offering a captivating blend of comfort and sophistication. Each bedroom features its own private bathroom, providing a retreat-like experience for both residents and guests.
Immerse yourself in the breathtaking beauty of the surrounding Smoky Mountains, with the majestic Mt LeConte gracing the panorama from your very own back porch. This residence isn't just a home; it's a canvas for creating unforgettable memories.
Step into a community that enhances your lifestyle with multiple pools, clubhouses, tennis courts, children's areas, winding walking trails, and an array of amenities that elevate your living experience.
Unlock the potential for a lucrative short-term rental. This property combines charm, practicality, and income potential for a truly enticing investment.
Seize the opportunity to call this mountain haven your own - where every sunrise brings new possibilities and every sunset paints a masterpiece against the horizon. Your escape to refined living begins here.
***Sellers are MOTIVATED ***
Location
State TN
County Sevier County - 27
Area 0.46
Rooms
Other Rooms Basement Rec Room, LaundryUtility, Bedroom Main Level, Extra Storage, Mstr Bedroom Main Level
Basement Finished, Walkout
Dining Room Breakfast Bar, Eat-in Kitchen
Interior
Interior Features Cathedral Ceiling(s), Pantry, Breakfast Bar, Eat-in Kitchen
Heating Central, Electric
Cooling Central Cooling
Flooring Laminate, Carpet, Tile
Fireplaces Type None
Fireplace No
Window Features Drapes
Appliance Dishwasher, Smoke Detector, Refrigerator, Microwave
Heat Source Central, Electric
Laundry true
Exterior
Exterior Feature Windows - Vinyl, Windows - Insulated, Porch - Covered, Balcony
Garage Main Level
Garage Description Main Level
Pool true
Amenities Available Clubhouse, Storage, Pool, Tennis Court(s)
View Mountain View, Wooded
Parking Type Main Level
Garage No
Building
Lot Description Wooded, Rolling Slope
Faces From US 321/N 441 S/Parkway, turn right at Legion Fld Brg, left onto Wiley Oakley Dr, Left to stay on Wiley Oakley Dr, continue straight onto N Woodland Dr, turn right onto Chestnut Dr , and left to stay on Chestnut SOP
Sewer Septic Tank
Water Public
Architectural Style Cottage, Craftsman, Traditional
Structure Type Cement Siding,Block
Others
HOA Fee Include All Amenities
Restrictions Yes
Tax ID 116O B 039.00
Energy Description Electric
Acceptable Financing Cash, Conventional
Listing Terms Cash, Conventional
Read Less
Want to know what your home might be worth? Contact us for a FREE valuation!

Our team is ready to help you sell your home for the highest possible price ASAP
GET MORE INFORMATION






