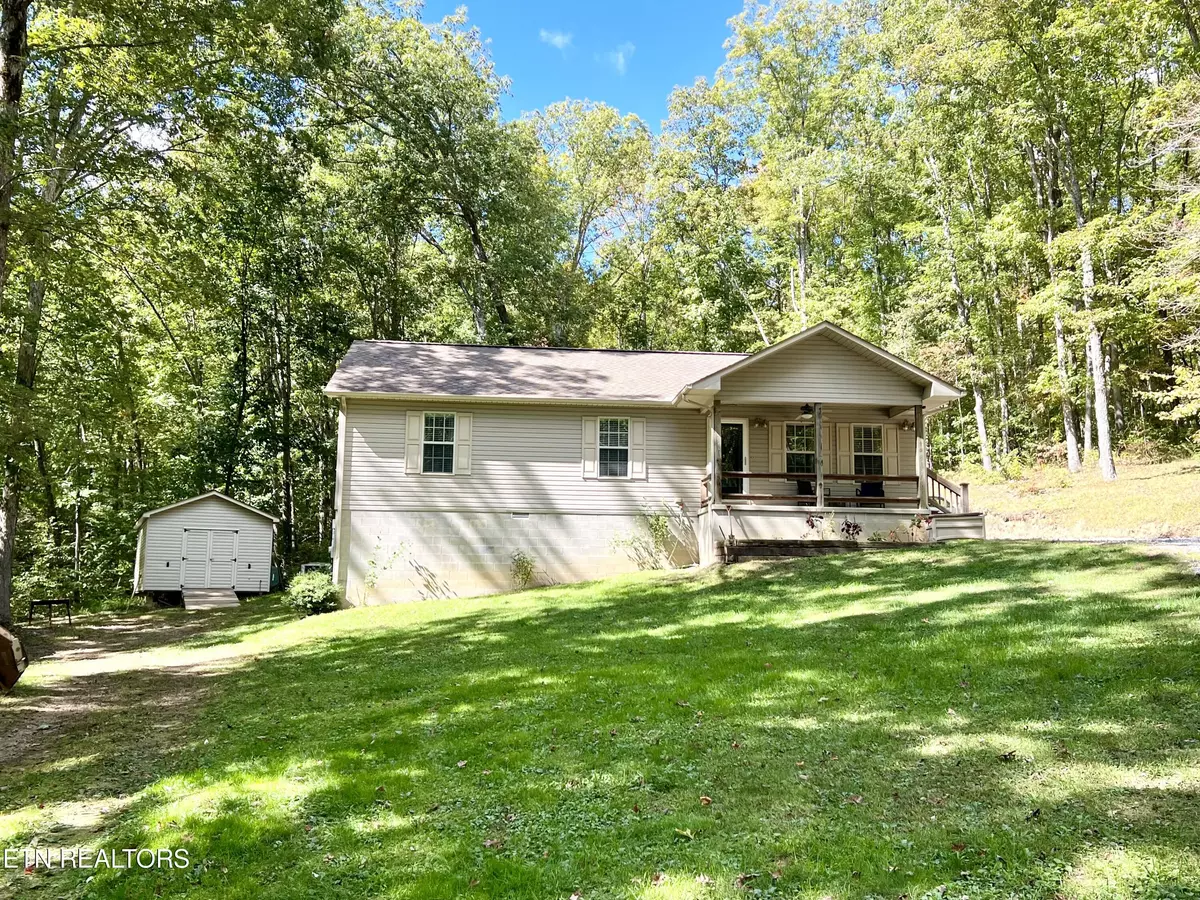$275,000
$275,000
For more information regarding the value of a property, please contact us for a free consultation.
7834 Fork Lane Crawford, TN 38554
3 Beds
2 Baths
1,152 SqFt
Key Details
Sold Price $275,000
Property Type Single Family Home
Sub Type Residential
Listing Status Sold
Purchase Type For Sale
Square Footage 1,152 sqft
Price per Sqft $238
Subdivision Ledges @ Chapel Hill
MLS Listing ID 1244119
Sold Date 05/10/24
Style Traditional
Bedrooms 3
Full Baths 2
Originating Board East Tennessee REALTORS® MLS
Year Built 2011
Lot Size 5.330 Acres
Acres 5.33
Lot Dimensions See acreage.
Property Description
STARTING OR RETIRING? This secluded 3 bed 2 bath home is nestled among 5+ acres of the beautiful mountain range of Overton Co! Upon entering the home, you are welcomed into the living room featuring vaulted ceilings and hardwood flooring. The kitchen and dining areas offer ample space to entertain family and friends - gather around the custom crafted island! Both baths feature tile flooring for additional peace of mind. Venture onto the rear deck, spanning the entire length of the home, and enter the piece of privacy and seclusion you are looking for! Property provides easily accessible walk-in crawl space, with plenty of room to accommodate extra storage. Need extra storage? You have a carport and a 12x20 storage shed on site with electric and matching exterior features.
Location
State TN
County Overton County - 54
Area 5.33
Rooms
Other Rooms LaundryUtility, Mstr Bedroom Main Level
Basement Crawl Space, Walkout
Dining Room Eat-in Kitchen
Interior
Interior Features Walk-In Closet(s), Eat-in Kitchen
Heating Central, Electric
Cooling Central Cooling, Ceiling Fan(s)
Flooring Hardwood, Tile
Fireplaces Type None
Fireplace No
Appliance Dishwasher, Refrigerator
Heat Source Central, Electric
Laundry true
Exterior
Exterior Feature Windows - Vinyl, Windows - Insulated, Porch - Covered, Deck
Garage Common
Garage Description Common
View Wooded
Parking Type Common
Garage No
Building
Lot Description Private, Irregular Lot, Rolling Slope
Faces From OCCH: E on Main St toward TN-52E, veer R onto TN-52E, in approx 9.3 miles veer R onto TN-85E, in approx 10.5 miles turn R onto TN-164S, in approx 4.7 miles, turn L onto E Fork Ln, in approx 2.3 miles property will be on R.
Sewer Septic Tank
Water Public
Architectural Style Traditional
Additional Building Storage
Structure Type Vinyl Siding,Block,Frame
Schools
Middle Schools Livingston
High Schools Livingston Academy
Others
Restrictions No
Tax ID 118 117.00
Energy Description Electric
Read Less
Want to know what your home might be worth? Contact us for a FREE valuation!

Our team is ready to help you sell your home for the highest possible price ASAP
GET MORE INFORMATION






