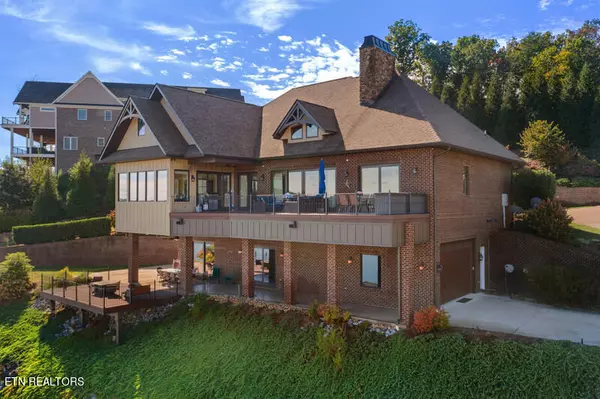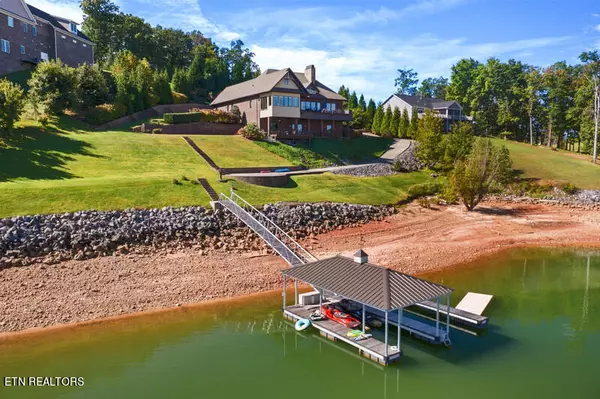$2,200,000
$2,300,000
4.3%For more information regarding the value of a property, please contact us for a free consultation.
2137 Majestic CIR Dandridge, TN 37725
5 Beds
4 Baths
4,861 SqFt
Key Details
Sold Price $2,200,000
Property Type Single Family Home
Sub Type Residential
Listing Status Sold
Purchase Type For Sale
Square Footage 4,861 sqft
Price per Sqft $452
Subdivision Majestic Bay Phase 2
MLS Listing ID 1241333
Sold Date 05/10/24
Style Contemporary,Traditional
Bedrooms 5
Full Baths 4
HOA Fees $45/ann
Originating Board East Tennessee REALTORS® MLS
Year Built 2014
Lot Size 1.960 Acres
Acres 1.96
Property Description
This exquisite, lakefront home, built by Tommy Lowe, is nothing short of a showplace with gorgeous woodwork, custom trim and views that will amaze you. The home features hand hewn wood beams, 3 bedrooms on the main floor including a large master with lake views and access to the composite deck, large master bath with walk in shower and heated floors, another full bath with heated floors, a large custom kitchen with a gorgeous custom wood hood, gas range, large island and breakfast area, a formal dining room, and a custom rock fireplace in the living room with gas logs. To finish out the main floor is a sunroom that will leave you breathless with the views and a two car garage. Downstairs is a full kitchen with granite counters, built-in ice machine, range, mini fridge, wine cooler and dishwasher. Also downstairs is another garage and two other bedrooms with closets, two bathrooms with one having laundry hookups. There is a wine room downstairs and you can't miss the hidden safe room! Walk outside on the full length deck to enjoy Douglas Lake with deep water at the boat dock at least 6 weeks before others in the area and 4 weeks after others. Downstairs off the basement is access to a patio for entertaining and a gentle walk down the concrete path or take the easy steps to the dock where you will find water within easy reach and electricity at the dock. Included with the dock are two jet ski ramps and a storage deck box. There is an irrigation system in place to help with the grass areas and professionally landscaped yard. There is an area near the retaining walls plumbed for a future pool should you desire. The landscaping does give you a sense of privacy for this property while enjoying this wonderful community as well. The home is wired that you could add surround sound or a gate for future needs.
Location
State TN
County Jefferson County - 26
Area 1.96
Rooms
Family Room Yes
Other Rooms LaundryUtility, DenStudy, Sunroom, Addl Living Quarter, Bedroom Main Level, Extra Storage, Family Room, Mstr Bedroom Main Level
Basement Finished
Dining Room Eat-in Kitchen, Formal Dining Area
Interior
Interior Features Cathedral Ceiling(s), Island in Kitchen, Pantry, Walk-In Closet(s), Eat-in Kitchen
Heating Heat Pump, Natural Gas, Electric
Cooling Central Cooling, Ceiling Fan(s)
Flooring Hardwood, Radiant Floors, Tile
Fireplaces Number 1
Fireplaces Type Stone, Gas Log
Fireplace Yes
Appliance Dishwasher, Gas Stove, Smoke Detector, Security Alarm, Refrigerator, Microwave
Heat Source Heat Pump, Natural Gas, Electric
Laundry true
Exterior
Exterior Feature Irrigation System, Windows - Vinyl, Windows - Insulated, Patio, Deck, Dock
Garage Garage Door Opener, Attached, Main Level, Off-Street Parking
Garage Spaces 3.0
Garage Description Attached, Garage Door Opener, Main Level, Off-Street Parking, Attached
View Mountain View, Lake
Porch true
Parking Type Garage Door Opener, Attached, Main Level, Off-Street Parking
Total Parking Spaces 3
Garage Yes
Building
Lot Description Waterfront Access, Lakefront, Lake Access
Faces From downtown Dandridge, take Hwy 139 to a left onto Majestic Bay. Take left on Majestic Circle. Home on left.
Sewer Public Sewer
Water Public
Architectural Style Contemporary, Traditional
Structure Type Stone,Brick,Frame
Schools
Middle Schools Maury
High Schools Jefferson County
Others
Restrictions Yes
Tax ID 076B E 005.00
Energy Description Electric, Gas(Natural)
Read Less
Want to know what your home might be worth? Contact us for a FREE valuation!

Our team is ready to help you sell your home for the highest possible price ASAP
GET MORE INFORMATION






