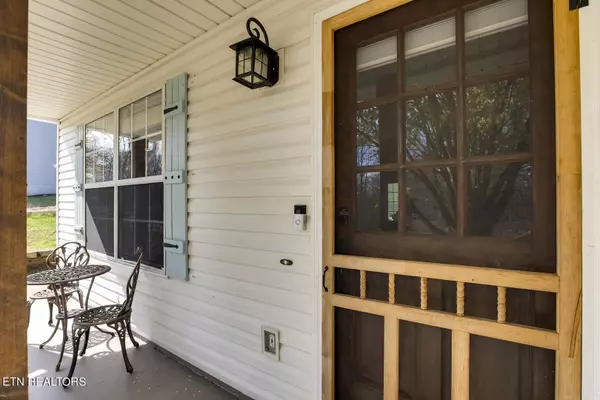$289,500
$299,000
3.2%For more information regarding the value of a property, please contact us for a free consultation.
150 Crestfield LN Lenoir City, TN 37771
3 Beds
2 Baths
1,130 SqFt
Key Details
Sold Price $289,500
Property Type Single Family Home
Sub Type Residential
Listing Status Sold
Purchase Type For Sale
Square Footage 1,130 sqft
Price per Sqft $256
Subdivision Crestwood Hills Unit 2
MLS Listing ID 1257102
Sold Date 05/07/24
Style Traditional
Bedrooms 3
Full Baths 2
Originating Board East Tennessee REALTORS® MLS
Year Built 2002
Lot Size 0.360 Acres
Acres 0.36
Property Description
Excellent location in Lenoir City!
All one level living 3 bedroom, 2 bath, 2 car garage.
This home welcomes you with a covered front porch ready for your rocking chairs.
Vaulted ceilings in the family room and kitchen create an open and spacious feeling. Beautiful hardwood floors in family room and hallway, ceramic tile in kitchen and baths. Family room has corner gas fireplace adding to the cozy feel of this home.
All kitchen appliances including built in microwave, dishwasher, range and refrigerator remain.
Carpet in all bedrooms, spacious master w/walk in closet, walk- in shower with seat. Spacious 2nd full bath, linen closet in hallway, 2nd bedroom w/walk-in closet also.
Private fenced backyard to enjoy cookouts and time with family.
Schedule your showing today!
Location
State TN
County Loudon County - 32
Area 0.36
Rooms
Other Rooms LaundryUtility, Bedroom Main Level, Mstr Bedroom Main Level
Basement Slab
Interior
Interior Features Cathedral Ceiling(s), Walk-In Closet(s), Eat-in Kitchen
Heating Central, Natural Gas, Electric
Cooling Central Cooling, Ceiling Fan(s)
Flooring Carpet, Hardwood, Tile
Fireplaces Number 1
Fireplaces Type Insert, Gas Log
Fireplace Yes
Appliance Dishwasher, Disposal, Smoke Detector, Microwave
Heat Source Central, Natural Gas, Electric
Laundry true
Exterior
Exterior Feature Window - Energy Star, Windows - Vinyl, Windows - Insulated, Patio, Porch - Covered, Fence - Chain
Parking Features Garage Door Opener, Attached, Main Level
Garage Spaces 2.0
Garage Description Attached, Garage Door Opener, Main Level, Attached
View Country Setting
Porch true
Total Parking Spaces 2
Garage Yes
Building
Lot Description Private, Rolling Slope
Faces From Hwy 321 left at Old Hwy 95, right onto Harrison, right onto Hubbard, right onto Crestwood, and then left onto Crestfield Lane. Home will be on the right!
Sewer Public Sewer
Water Public
Architectural Style Traditional
Structure Type Vinyl Siding,Brick
Others
Restrictions Yes
Tax ID 019E G 025.00
Energy Description Electric, Gas(Natural)
Read Less
Want to know what your home might be worth? Contact us for a FREE valuation!

Our team is ready to help you sell your home for the highest possible price ASAP





