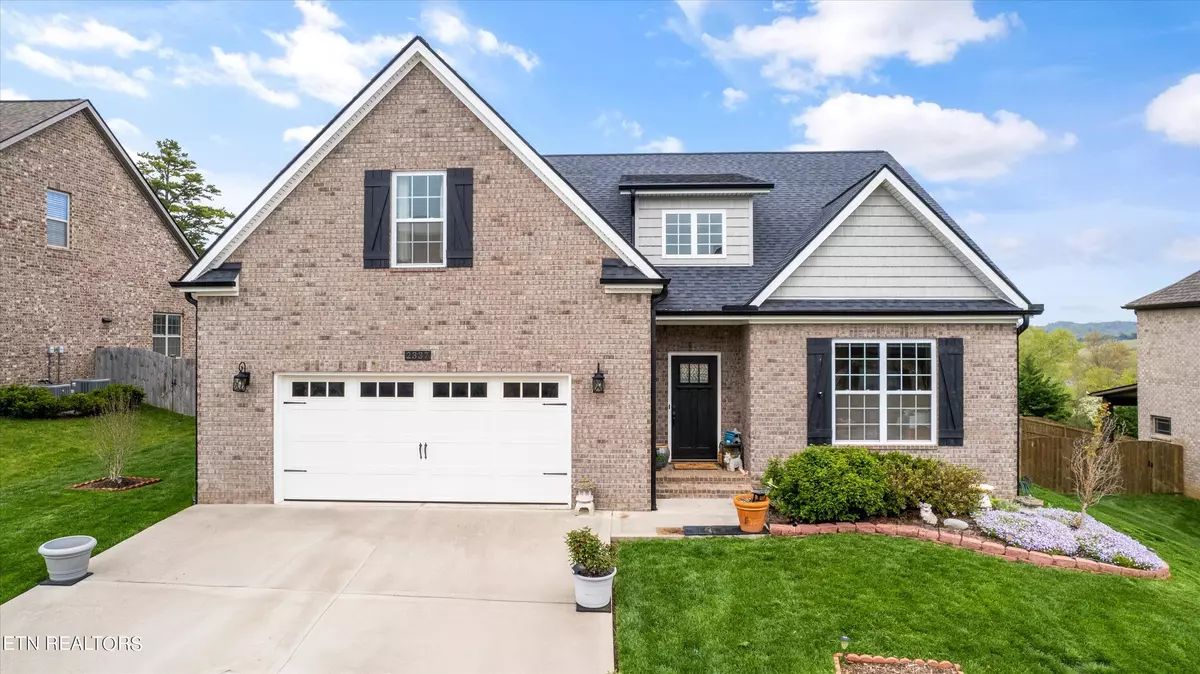$590,000
$590,000
For more information regarding the value of a property, please contact us for a free consultation.
2337 Hickory Crest LN Knoxville, TN 37932
4 Beds
3 Baths
2,407 SqFt
Key Details
Sold Price $590,000
Property Type Single Family Home
Sub Type Residential
Listing Status Sold
Purchase Type For Sale
Square Footage 2,407 sqft
Price per Sqft $245
Subdivision Hickory Crest
MLS Listing ID 1258964
Sold Date 05/06/24
Style Traditional
Bedrooms 4
Full Baths 3
HOA Fees $33/ann
Originating Board East Tennessee REALTORS® MLS
Year Built 2018
Lot Size 9,147 Sqft
Acres 0.21
Lot Dimensions 75.00 X 120.00
Property Description
Lovely all brick like new ranch home with mostly main level living - 4th BR or bonus room and full bath upstairs. All hardwood floors and tile except in bonus/4th BR. Gorgeous white cabinets in kitchen and granite countertops, tile backsplash, and stainless appliances all to remain including washer and dryer, and gas grill attached to line. Massive primary suite with separate garden tub and tile shower, separate vanities, as well as a huge closet. Large fenced private backyard with covered patio area and peaceful views. This is the perfect home for buyers wanting a turn key property!
Location
State TN
County Knox County - 1
Area 0.21
Rooms
Family Room Yes
Other Rooms LaundryUtility, Bedroom Main Level, Office, Family Room, Mstr Bedroom Main Level
Basement Slab
Dining Room Breakfast Bar, Eat-in Kitchen, Formal Dining Area
Interior
Interior Features Cathedral Ceiling(s), Island in Kitchen, Pantry, Walk-In Closet(s), Breakfast Bar, Eat-in Kitchen
Heating Central, Natural Gas, Electric
Cooling Central Cooling
Flooring Carpet, Hardwood, Tile
Fireplaces Number 1
Fireplaces Type Gas, Gas Log
Fireplace Yes
Appliance Dishwasher, Disposal, Dryer, Gas Grill, Gas Stove, Smoke Detector, Refrigerator, Microwave, Washer
Heat Source Central, Natural Gas, Electric
Laundry true
Exterior
Exterior Feature Fence - Privacy, Fenced - Yard, Porch - Covered, Prof Landscaped
Garage Garage Door Opener, Main Level
Garage Spaces 2.0
Garage Description Garage Door Opener, Main Level
View Country Setting
Parking Type Garage Door Opener, Main Level
Total Parking Spaces 2
Garage Yes
Building
Lot Description Cul-De-Sac, Level
Faces 140 W towards Oak Ridge, Exit at Hardin Valley Rd, left onto Hardin Valley Rd, 4.2 miles to traffic circle, straight onto Hickory Creek Rd, 1 mile turn right onto Hickory Crest Lane, .3 miles house on left..
Sewer Public Sewer
Water Public
Architectural Style Traditional
Structure Type Brick,Frame
Schools
Middle Schools Hardin Valley
High Schools Hardin Valley Academy
Others
HOA Fee Include Some Amenities
Restrictions Yes
Tax ID 129BA008
Energy Description Electric, Gas(Natural)
Read Less
Want to know what your home might be worth? Contact us for a FREE valuation!

Our team is ready to help you sell your home for the highest possible price ASAP
GET MORE INFORMATION






