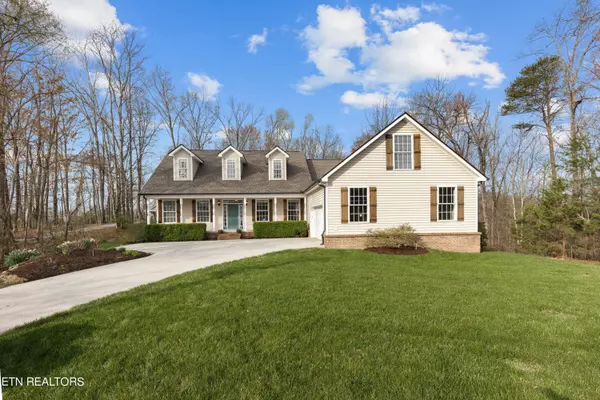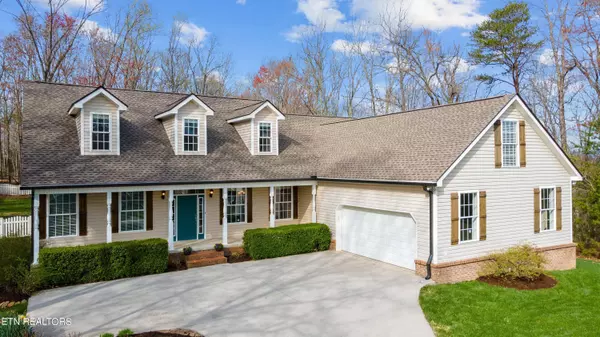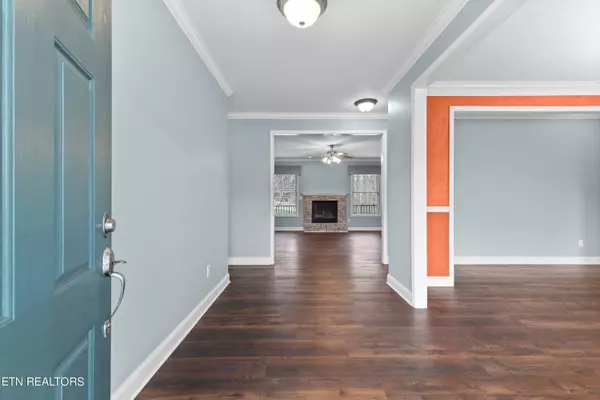$587,900
$599,000
1.9%For more information regarding the value of a property, please contact us for a free consultation.
279 Skyline LN Powell, TN 37849
4 Beds
4 Baths
3,861 SqFt
Key Details
Sold Price $587,900
Property Type Single Family Home
Sub Type Residential
Listing Status Sold
Purchase Type For Sale
Square Footage 3,861 sqft
Price per Sqft $152
Subdivision Chestnut Ridge Acres
MLS Listing ID 1257210
Sold Date 05/06/24
Style Cape Cod,Traditional
Bedrooms 4
Full Baths 3
Half Baths 1
Originating Board East Tennessee REALTORS® MLS
Year Built 2002
Lot Size 0.520 Acres
Acres 0.52
Property Description
Looking for a very spacious home? Look no further than this gem. This beautiful 4 bedroom 3 ½ bath home has to many updates to name. Updated kitchen with quartz countertops. Amazing new high-end primary ensuite. New LVP flooring. Beautiful new custom exterior shutters . Two amazing bonus rooms. Attached oversized garage with large workshop. Maintenance free fencing surrounding a beautifully SODDED backyard. Deck extending the length of the home makes it perfect for outdoor entertaining. The owners maintained the property so well that they had the crawlspace encapsulated with a monitored dehumidifier. Roof replaced two years ago and an updated HVAC. This well maintained home has tons of living space and potential. Schedule a visit today and see for yourself what this amazing property has to offer. SELLER OFFERING A $10K CARPET ALLOWANCE!
Location
State TN
County Anderson County - 30
Area 0.52
Rooms
Family Room Yes
Other Rooms LaundryUtility, Workshop, Bedroom Main Level, Extra Storage, Breakfast Room, Great Room, Family Room, Mstr Bedroom Main Level, Split Bedroom
Basement Crawl Space
Dining Room Eat-in Kitchen, Formal Dining Area, Breakfast Room
Interior
Interior Features Island in Kitchen, Pantry, Walk-In Closet(s), Eat-in Kitchen
Heating Central, Natural Gas, Electric
Cooling Central Cooling
Flooring Laminate, Carpet, Tile
Fireplaces Number 1
Fireplaces Type Gas, Brick
Fireplace Yes
Appliance Dishwasher, Disposal, Humidifier, Smoke Detector, Self Cleaning Oven, Refrigerator, Microwave
Heat Source Central, Natural Gas, Electric
Laundry true
Exterior
Exterior Feature Windows - Vinyl, Windows - Insulated, Fenced - Yard, Prof Landscaped, Deck, Doors - Storm, Doors - Energy Star
Garage Garage Door Opener, Attached, Main Level, Off-Street Parking
Garage Spaces 2.0
Garage Description Attached, Garage Door Opener, Main Level, Off-Street Parking, Attached
View Mountain View, Country Setting, Wooded
Parking Type Garage Door Opener, Attached, Main Level, Off-Street Parking
Total Parking Spaces 2
Garage Yes
Building
Lot Description Private, Wooded, Level, Rolling Slope
Faces Edgemore to Foust Carney Rd go aprx 1 mile. Turn left on Skyline, Continue on Skyline when road forks, bear right, house on the left. Sign in yard.
Sewer Septic Tank
Water Public
Architectural Style Cape Cod, Traditional
Structure Type Vinyl Siding,Brick,Frame
Schools
Middle Schools Clinton
High Schools Clinton
Others
Restrictions No
Tax ID 096B B 046.01
Energy Description Electric, Gas(Natural)
Read Less
Want to know what your home might be worth? Contact us for a FREE valuation!

Our team is ready to help you sell your home for the highest possible price ASAP
GET MORE INFORMATION






