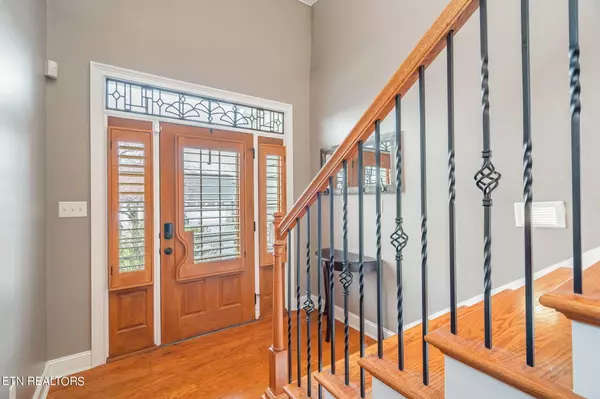$435,000
$450,000
3.3%For more information regarding the value of a property, please contact us for a free consultation.
135 Chelsea LN Maryville, TN 37803
4 Beds
3 Baths
2,450 SqFt
Key Details
Sold Price $435,000
Property Type Single Family Home
Sub Type Residential
Listing Status Sold
Purchase Type For Sale
Square Footage 2,450 sqft
Price per Sqft $177
Subdivision Villas At Carpenters Grade
MLS Listing ID 1255014
Sold Date 05/06/24
Style Traditional
Bedrooms 4
Full Baths 2
Half Baths 1
HOA Fees $200/mo
Originating Board East Tennessee REALTORS® MLS
Year Built 2007
Lot Size 3,484 Sqft
Acres 0.08
Property Description
Step into this stunning 4BR/2.5BA home boasting 2,450SqFt of living space right outside of city limits. The main floor greets you with elegant hardwood flooring, crown molding, and plantation shutters, creating a sophisticated ambiance throughout. Entertain with ease in the large open floor plan, featuring a cozy living room with a gas fireplace, dining space, and kitchen offering stainless steel appliances with Corian countertops and tile backsplash. The master bedroom, conveniently located on the main floor, offers a peaceful retreat with a connecting ensuite bathroom. Pamper yourself in the master ensuite, complete with double vanity sinks, a walk-in tile shower, and a walk-in closet. The home boasts a full-sized laundry room equipped with built-in cabinets and a wash tub, adding functionality to your daily routine. Upstairs, discover generously sized bedrooms with ample closet space and a shared double vanity bathroom, perfect for accommodating family and guests. Outside will be enjoyed with your private back coved patio. Experience the epitome of comfort and style in this exquisite home just moments away from all that Maryville has to offer.
Location
State TN
County Blount County - 28
Area 0.08
Rooms
Family Room Yes
Other Rooms LaundryUtility, Extra Storage, Great Room, Family Room, Mstr Bedroom Main Level
Basement Slab
Dining Room Eat-in Kitchen
Interior
Interior Features Walk-In Closet(s), Eat-in Kitchen
Heating Central, Natural Gas, Electric
Cooling Central Cooling, Ceiling Fan(s)
Flooring Carpet, Hardwood, Tile
Fireplaces Number 1
Fireplaces Type Gas Log
Fireplace Yes
Appliance Dishwasher, Microwave
Heat Source Central, Natural Gas, Electric
Laundry true
Exterior
Exterior Feature Windows - Insulated, Patio, Porch - Covered
Garage Garage Door Opener, Attached, Main Level
Garage Spaces 2.0
Garage Description Attached, Garage Door Opener, Main Level, Attached
Porch true
Parking Type Garage Door Opener, Attached, Main Level
Total Parking Spaces 2
Garage Yes
Building
Lot Description Level
Faces US-411 to Sandy Springs Rd to left on Chelsea Ln to last house on left towards end of cul-de-sac.
Sewer Public Sewer
Water Public
Architectural Style Traditional
Structure Type Stone,Vinyl Siding,Frame
Others
HOA Fee Include Building Exterior,Association Ins,Grounds Maintenance
Restrictions Yes
Tax ID 079F G 003.00
Energy Description Electric, Gas(Natural)
Read Less
Want to know what your home might be worth? Contact us for a FREE valuation!

Our team is ready to help you sell your home for the highest possible price ASAP
GET MORE INFORMATION






